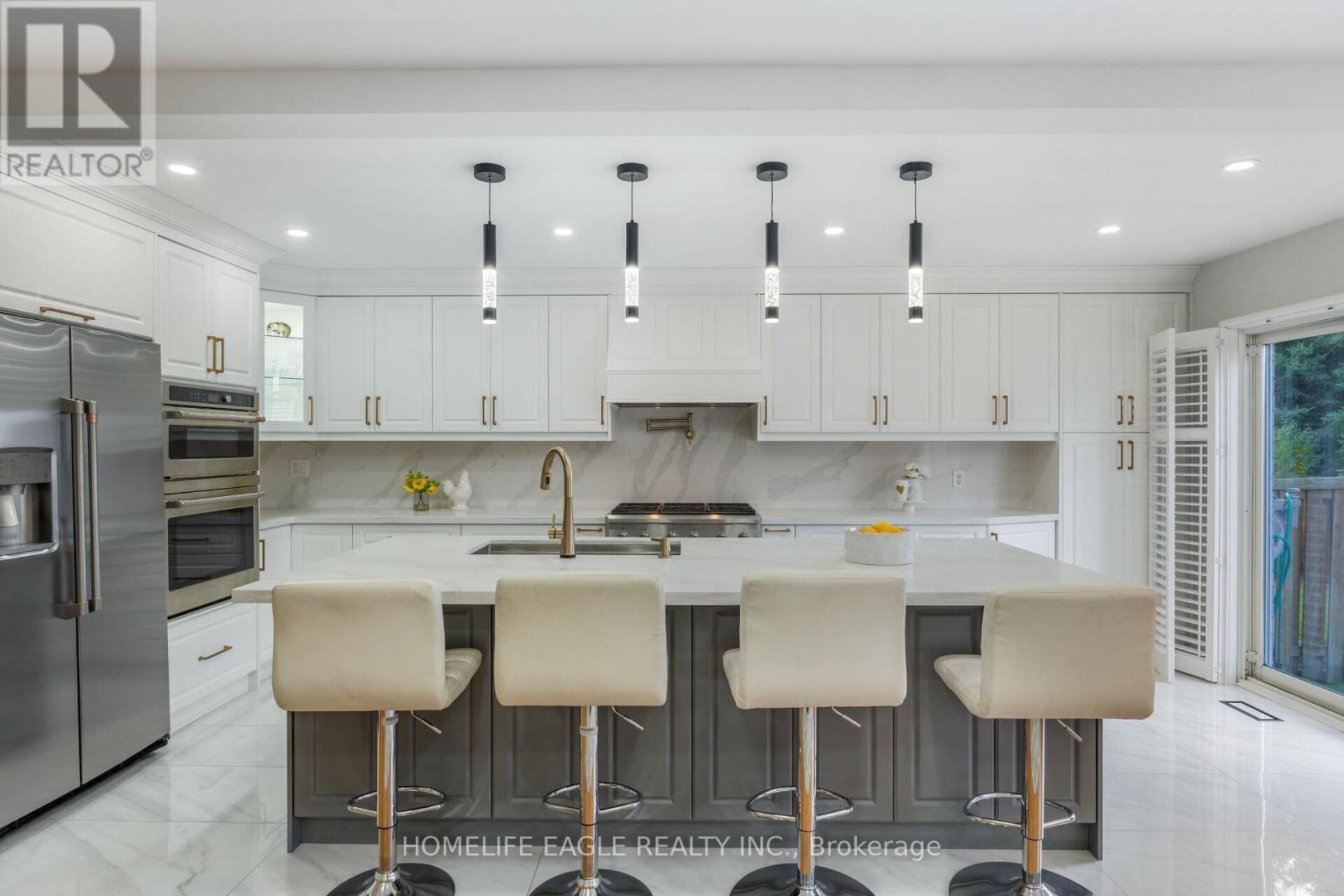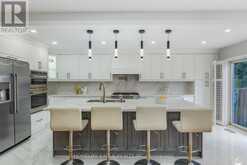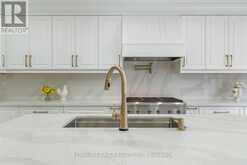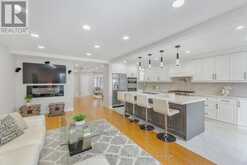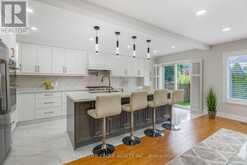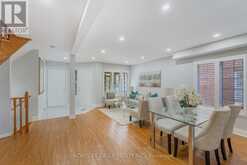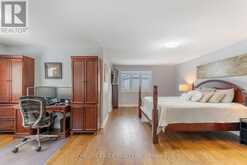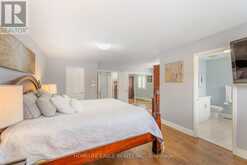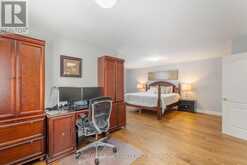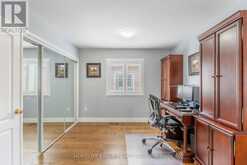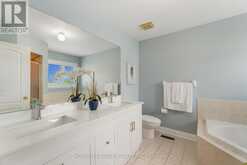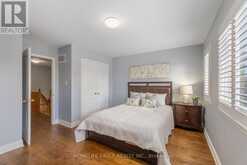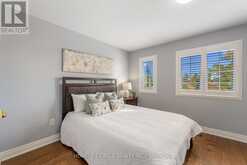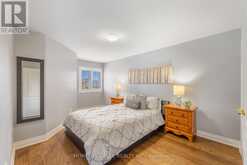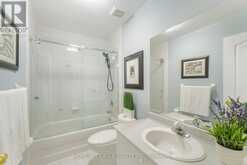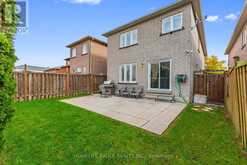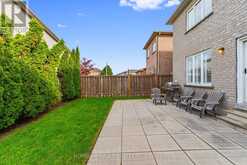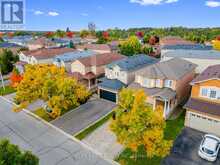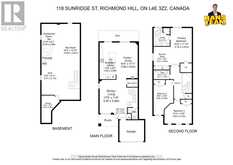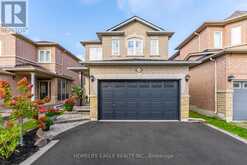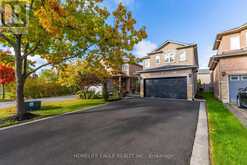118 SUNRIDGE STREET, Richmond Hill, Ontario
$1,364,900
- 4 Beds
- 3 Baths
Perfect 4 Bedroom Detached In Richmond Hill's Family Friendly Oak ridges Community * Stone & Brick Exterior * Custom Covered Front Porch * No Side Walk * True Open Concept & Functional Floor * Hardwood Floors Throughout * Smooth Ceilings On Main & Second * Pot Lights W/ Dimmers * Expansive Windows * Floating Electric Fire Place * Laundry On Main Floor * Chef's Kitchen W/ Custom Two Tone Colour Cabinetry * Large Centre Island, Custom Tiles * Quartz Counters & Backsplash * Pot Filler Over Gas Range * Custom Pendant Lights Over Island * High End Kitchen Appliances Including A Built-In Wall Oven Combo * Ample Pantry Space * Walk Out To Newly Interlocked Backyard W Natural Gas Line For BBQ * Primary Bedroom Includes A Lavish 5PC Upgraded Ensuite, Walk-In Closet * All Spacious Bedrooms W/ Large Windows & Closets * Must See! Don't Miss! (id:23309)
Open house this Sun, Nov 24th from 1:00 PM to 4:00 PM.
- Listing ID: N10426769
- Property Type: Single Family
Schedule a Tour
Schedule Private Tour
Brad Sauve would happily provide a private viewing if you would like to schedule a tour.
Match your Lifestyle with your Home
Contact Brad Sauve, who specializes in Richmond Hill real estate, on how to match your lifestyle with your ideal home.
Get Started Now
Lifestyle Matchmaker
Let Brad Sauve find a property to match your lifestyle.
Listing provided by HOMELIFE EAGLE REALTY INC.
MLS®, REALTOR®, and the associated logos are trademarks of the Canadian Real Estate Association.
This REALTOR.ca listing content is owned and licensed by REALTOR® members of the Canadian Real Estate Association. This property for sale is located at 118 SUNRIDGE STREET in Richmond Hill Ontario. It was last modified on November 15th, 2024. Contact Brad Sauve to schedule a viewing or to discover other Richmond Hill homes for sale.

