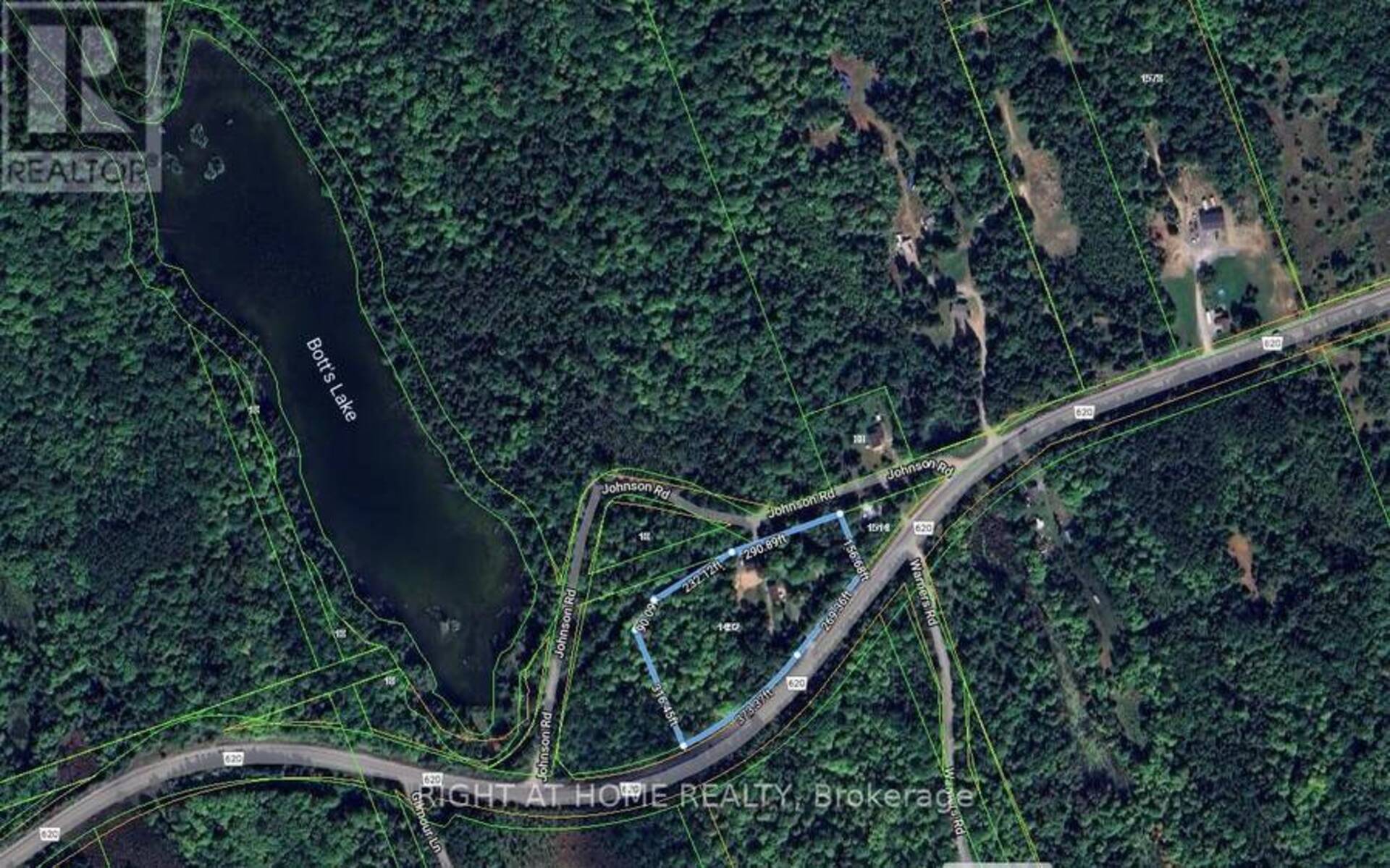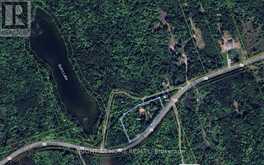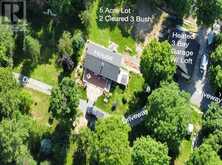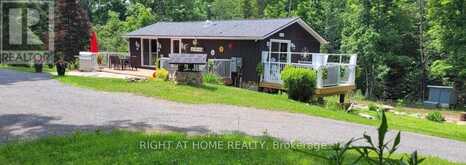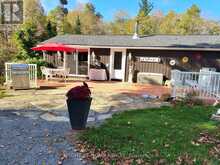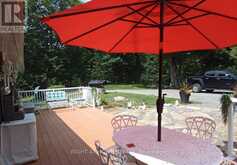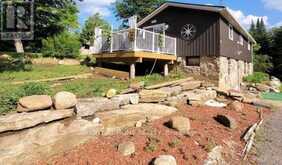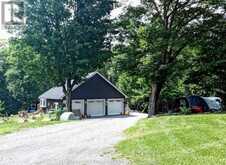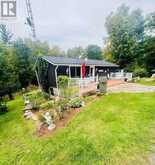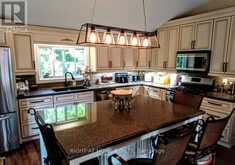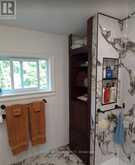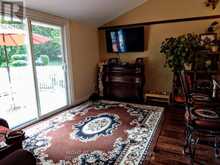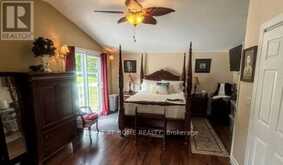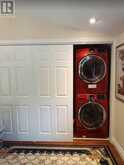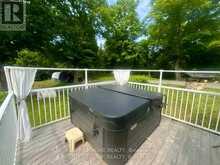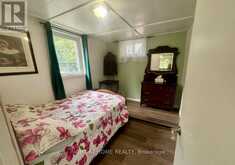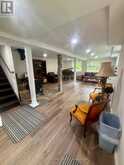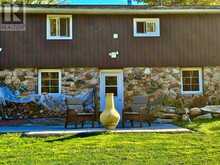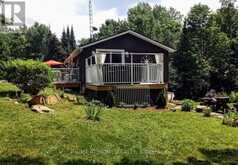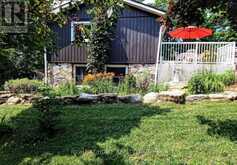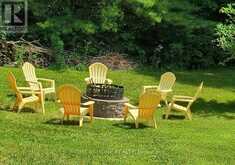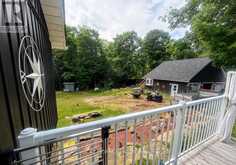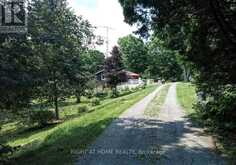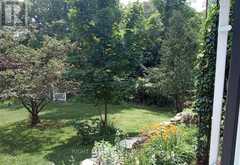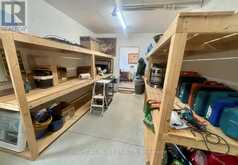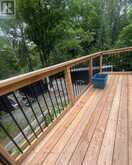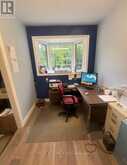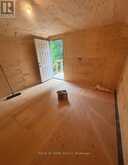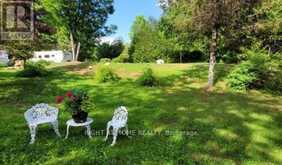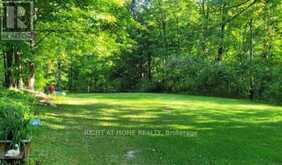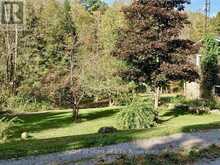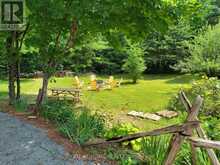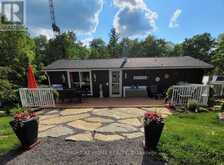1492 COUNTY RD 620 ROAD, North Kawartha, Ontario
$899,900
- 3 Beds
- 1 Bath
Rare Find! Renovated 2 Bdrm w/Stacked Ensuite Laundry W/O 12x12' Cedar Deck w/Hot Tub'22 Views Rock Garden Landscaped'22 Perennial Gardens/Apple Trees/Wild Grapes Nestled Park Like Mature Trees Ensures Privacy from Municipal Maintained Rd 5 acres 2Clear, 3Bush 2Frontages 2Entrances Adjacent to Botts Lake. Gourmet Kitchen'21 w/Stainless Steel Appliances, Granite Counters New Spa Style 4pce Wshrm W/I Shower Heated Floor'24 Cathedral Ceiling Living Rm W/O 31x12' Composite Deck'19 Patio with Flagstone Oak Rails on Stairs 1 Bdrm W/O Bsmt '24 gives 1500+sqft Living Space New Detached Insulated 1440sqft 3 Bay 32x36' Garage'21/22 w/Propane Furnace'22 Office/Workshop'21(3rd Bdrm Pot) 12x32'Loft/Storage Possible Bunkie/Coach House(w/2pceR/I Wshrm that is ready to instal w/Windows-AirBnb Potential), 200 Amp underground Service '20 Baseboard Heating'19 Wood Stove'16 Back Up Wired Generator Park 36 vehicles, 8 Trailers plus Tenting, Drilled Well Tested'22 2 Washroom Septic'20 Pumped'23 School Bus Route/Mail Route/Garbage/Recycle picked up at Drive Roof'18, 2 Garden Sheds. Camera Security System Why buy lake front when you can have access to 8 public boat launches within a 20 minute radius of Apsley. Leave the city behind, the fresh air of the country awaits you! (id:23309)
- Listing ID: X11175895
- Property Type: Single Family
Schedule a Tour
Schedule Private Tour
Brad Sauve would happily provide a private viewing if you would like to schedule a tour.
Match your Lifestyle with your Home
Contact Brad Sauve, who specializes in North Kawartha real estate, on how to match your lifestyle with your ideal home.
Get Started Now
Lifestyle Matchmaker
Let Brad Sauve find a property to match your lifestyle.
Listing provided by RIGHT AT HOME REALTY
MLS®, REALTOR®, and the associated logos are trademarks of the Canadian Real Estate Association.
This REALTOR.ca listing content is owned and licensed by REALTOR® members of the Canadian Real Estate Association. This property for sale is located at 1492 COUNTY RD 620 ROAD in Apsley Ontario. It was last modified on November 26th, 2024. Contact Brad Sauve to schedule a viewing or to discover other Apsley properties for sale.

