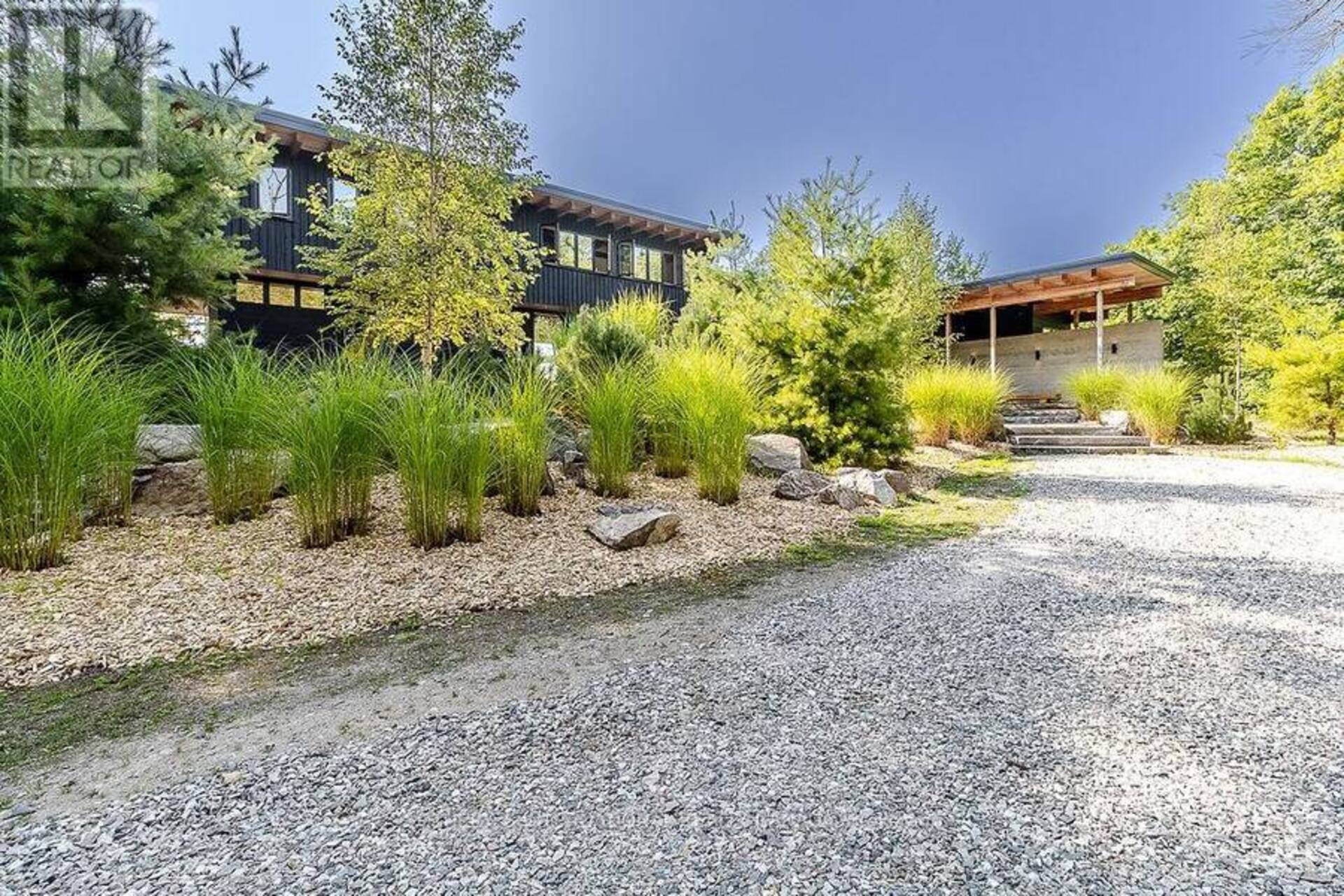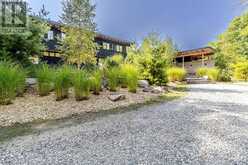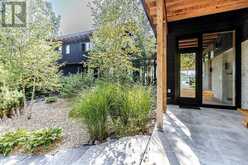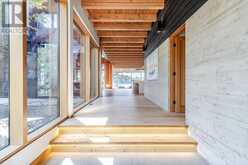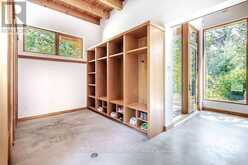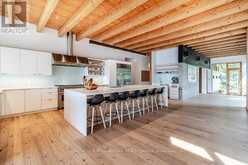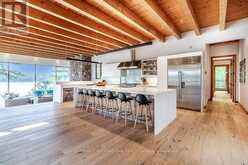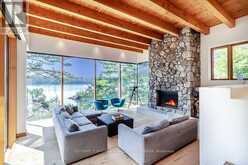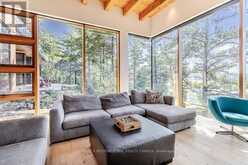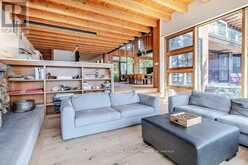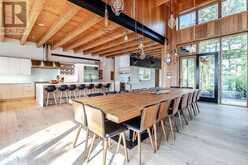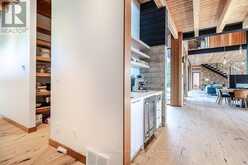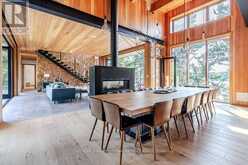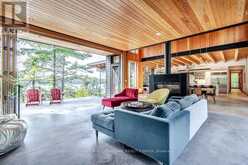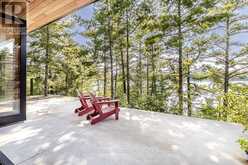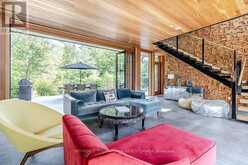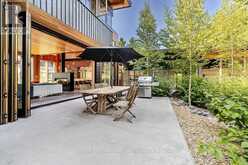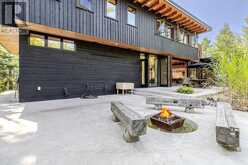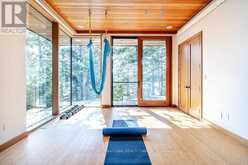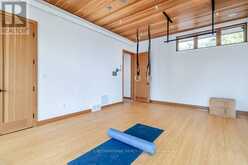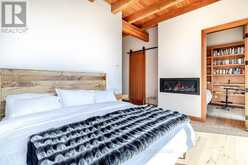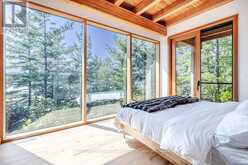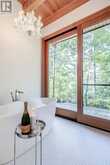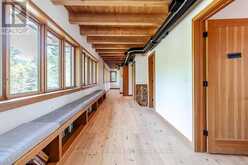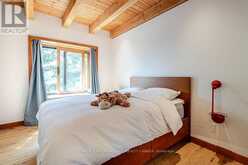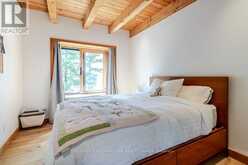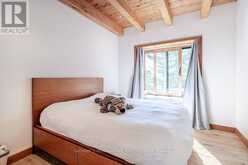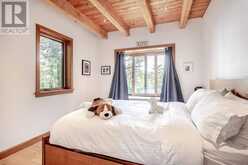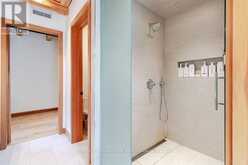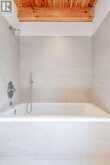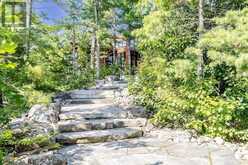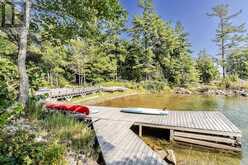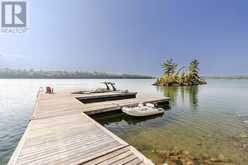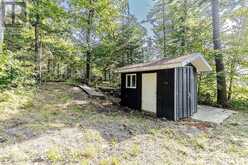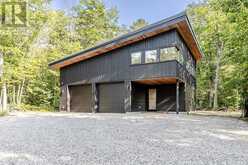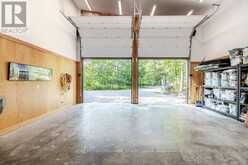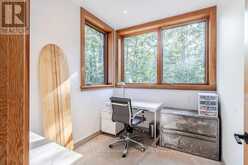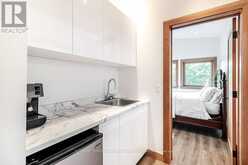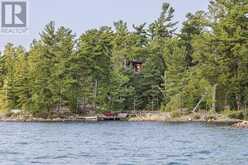229 MACDONALD DRIVE, Laird, Ontario
$7,700,000
- 5 Beds
- 4 Baths
Discover Long Point, a breathtaking architectural gem crafted by the award-winning Altius of Toronto. Spanning approximately 10,000 square feet of cutting-edge luxury, this modern marvel is nestled on 25 acres of secluded paradise along the serene St. Mary's River, just off Lake Huron. Stroll along granite pathways leading to this unparalleled masterpiece, where open-concept living seamlessly blends with nature. The home's Douglas Fir interiors and soaring beamed ceilings evoke a sense of airy elegance, while floor-to-ceiling custom windows invite the outdoors in, offering panoramic views of the water, Crown Land, and Watson Island. At the heart of the home, a sunken living room features a grand stone hearth and a wood-burning fireplace, creating a cozy yet sophisticated ambiance. The gourmet kitchen, equipped with top-of-the-line appliances and a spacious double-wide center island that seats seven, is perfect for entertaining. Designed with hospitality in mind, this retreat comfortably accommodates 12+ guests, making it ideal for families or large gatherings. The primary suite rivals the worlds finest luxury hotels, boasting built-in storage and a separate bath room with a chandelier-lit soaker tub offering the ultimate haven of relaxation. The property also features a separate 2,000-square-foot double bay garage/guest house that offers an abundance of versatile space. This area includes a dedicated home office, perfect for those who work remotely or serves as an ideal setting for an artist's retreat or music studio, where artists can find inspiration and create in their private sanctuary. Perched on 2,500 feet of pristine waterfront on Lake Huron's North Shore, the property features a natural harbor perfect for paddle boarding and kayaking, as well as a private beach. The custom two-slip dock and 8-person jacuzzi enhance the allure of this waterfront sanctuary and unparalleled lifestyle of tranquility and luxury. (id:23309)
- Listing ID: X9258879
- Property Type: Single Family
Schedule a Tour
Schedule Private Tour
Brad Sauve would happily provide a private viewing if you would like to schedule a tour.
Match your Lifestyle with your Home
Contact Brad Sauve, who specializes in Laird real estate, on how to match your lifestyle with your ideal home.
Get Started Now
Lifestyle Matchmaker
Let Brad Sauve find a property to match your lifestyle.
Listing provided by SOTHEBY'S INTERNATIONAL REALTY CANADA
MLS®, REALTOR®, and the associated logos are trademarks of the Canadian Real Estate Association.
This REALTOR.ca listing content is owned and licensed by REALTOR® members of the Canadian Real Estate Association. This property for sale is located at 229 MACDONALD DRIVE in Laird Ontario. It was last modified on August 16th, 2024. Contact Brad Sauve to schedule a viewing or to discover other Laird properties for sale.

