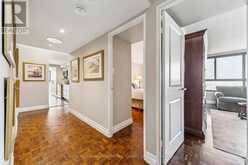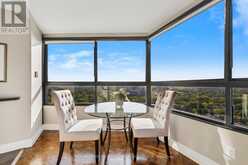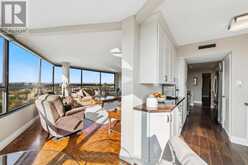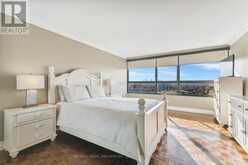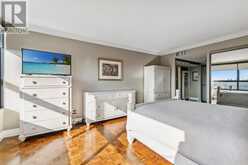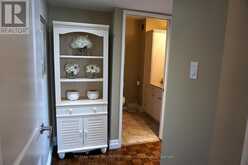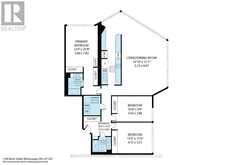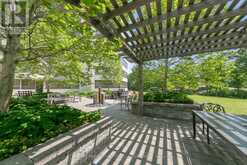2310 - 1300 BLOOR STREET, Mississauga, Ontario
$875,000
- 3 Beds
- 2 Baths
Experience spacious living in this move-in ready condo that's perfect for downsizers coming from traditional homes. Easily accommodates large furniture, dining seating for 8 or 10 and sectional sofas. The neutral dcor and soft colour palette sets the tone for a peaceful retreat while crown moulding adds a designers touch to main rooms.Completely renovated, this condo features a galley kitchen with extra cabinets and counter tops for efficient meal prep. The open concept living/dining area and bedrooms feature easy-clean, carpet-free, parquet-hardwood flooring. Custom built-in cabinetry in the bedrooms and bathrooms provide extra storage space compared to standard models where space is limited. Queen or king-sized beds easily fit in any of the bedrooms for full comfort.Enjoy the convenience of Hunter Douglas power-assist blinds in the living/dining area and primary bedroom. The kitchen features ever popular stainless-steel appliances, two deep-sinks, and under-mount lighting.Finish your day with the panoramic view in the living/dining area offering spectacular sunset views. Extra benefit: Seller has prepaid the Window Project. Buyer will have new windows in all rooms as per the installation schedule. Ask your Buyers Agent to schedule a visit! LANDMARK:Easy access to QEW/401/403/427 Highways. This classic condo building features abundant visitor parking, dual (M/F) gyms and saunas, 3 party/event/media rooms, a library, 1-level garage, guest suite with 2 double beds, 3 tennis/pickleball courts, indoor pool and rooftop deck for great views. Vibrant community with many activity choices for games, crafts, day-trip outings, seasonal dinners, periodic coffee time & treats. (id:23309)
- Listing ID: W9418136
- Property Type: Single Family
Schedule a Tour
Schedule Private Tour
Brad Sauve would happily provide a private viewing if you would like to schedule a tour.
Match your Lifestyle with your Home
Contact Brad Sauve, who specializes in Mississauga real estate, on how to match your lifestyle with your ideal home.
Get Started Now
Lifestyle Matchmaker
Let Brad Sauve find a property to match your lifestyle.
Listing provided by RE/MAX PRIME PROPERTIES - UNIQUE GROUP
MLS®, REALTOR®, and the associated logos are trademarks of the Canadian Real Estate Association.
This REALTOR.ca listing content is owned and licensed by REALTOR® members of the Canadian Real Estate Association. This property for sale is located at 2310 - 1300 BLOOR STREET in Mississauga Ontario. It was last modified on October 19th, 2024. Contact Brad Sauve to schedule a viewing or to discover other Mississauga condos for sale.




