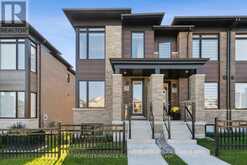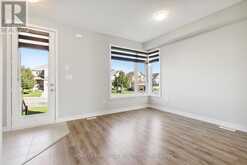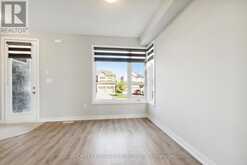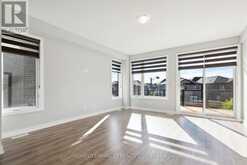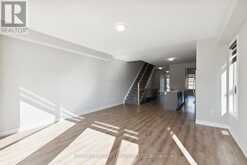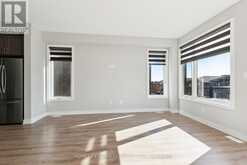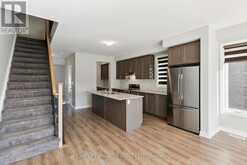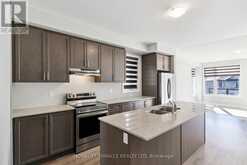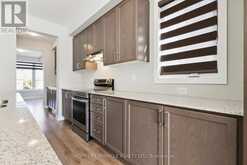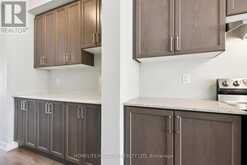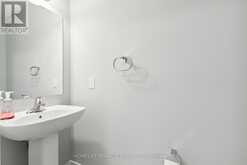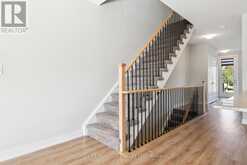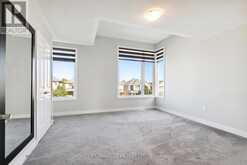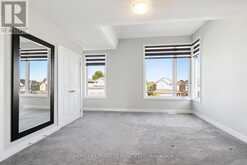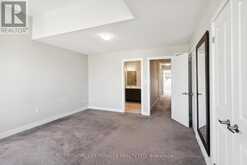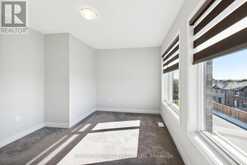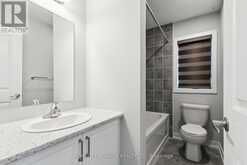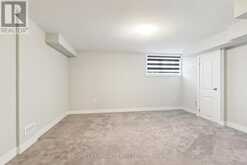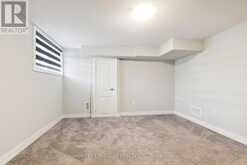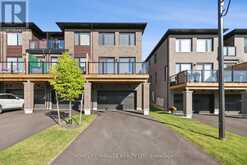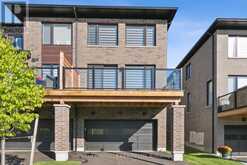27 ASSUNTA LANE, Clarington, Ontario
$899,000
- 4 Beds
- 4 Baths
1 year New Luxury End Unit Townhome With beautiful Upgrades! 2166 Square Feet( as per builder floor plan) Of Finished Living Space Ready For Its Occupant. This Modern Home Features An Open Concept Floor Plan With Soaring 9'Smooth Ceilings on main, The Custom Kitchen Features A Quartz Centre Island With Extended Breakfast Bar, Upgraded Cabinetry & Stainless Steel Appliances. The Addition Of The Pass Through Servery Leading From The Kitchen To The Dining Room Enhances The Overall Flow Of The Home. Walkout From The Great Room To A Large 165 Square Foot Deck With Glass Railing !. Wide Plank Vinyl Flooring Throughout. The Primary Bedroom Features A 4 Pc Ensuite With Double Vanity, Custom Glass Shower & Huge Closet. Basement Has Been Fully Finished By Builder With 4th Bedroom, 3Pc Ensuite, Oversized Egress Window & Access To 1.5 Garage. 2nd Floor Laundry. (id:23309)
- Listing ID: E9375982
- Property Type: Single Family
Schedule a Tour
Schedule Private Tour
Brad Sauve would happily provide a private viewing if you would like to schedule a tour.
Match your Lifestyle with your Home
Contact Brad Sauve, who specializes in Clarington real estate, on how to match your lifestyle with your ideal home.
Get Started Now
Lifestyle Matchmaker
Let Brad Sauve find a property to match your lifestyle.
Listing provided by HOMELIFE/MIRACLE REALTY LTD
MLS®, REALTOR®, and the associated logos are trademarks of the Canadian Real Estate Association.
This REALTOR.ca listing content is owned and licensed by REALTOR® members of the Canadian Real Estate Association. This property for sale is located at 27 ASSUNTA LANE in Clarington Ontario. It was last modified on October 1st, 2024. Contact Brad Sauve to schedule a viewing or to discover other Clarington homes for sale.


