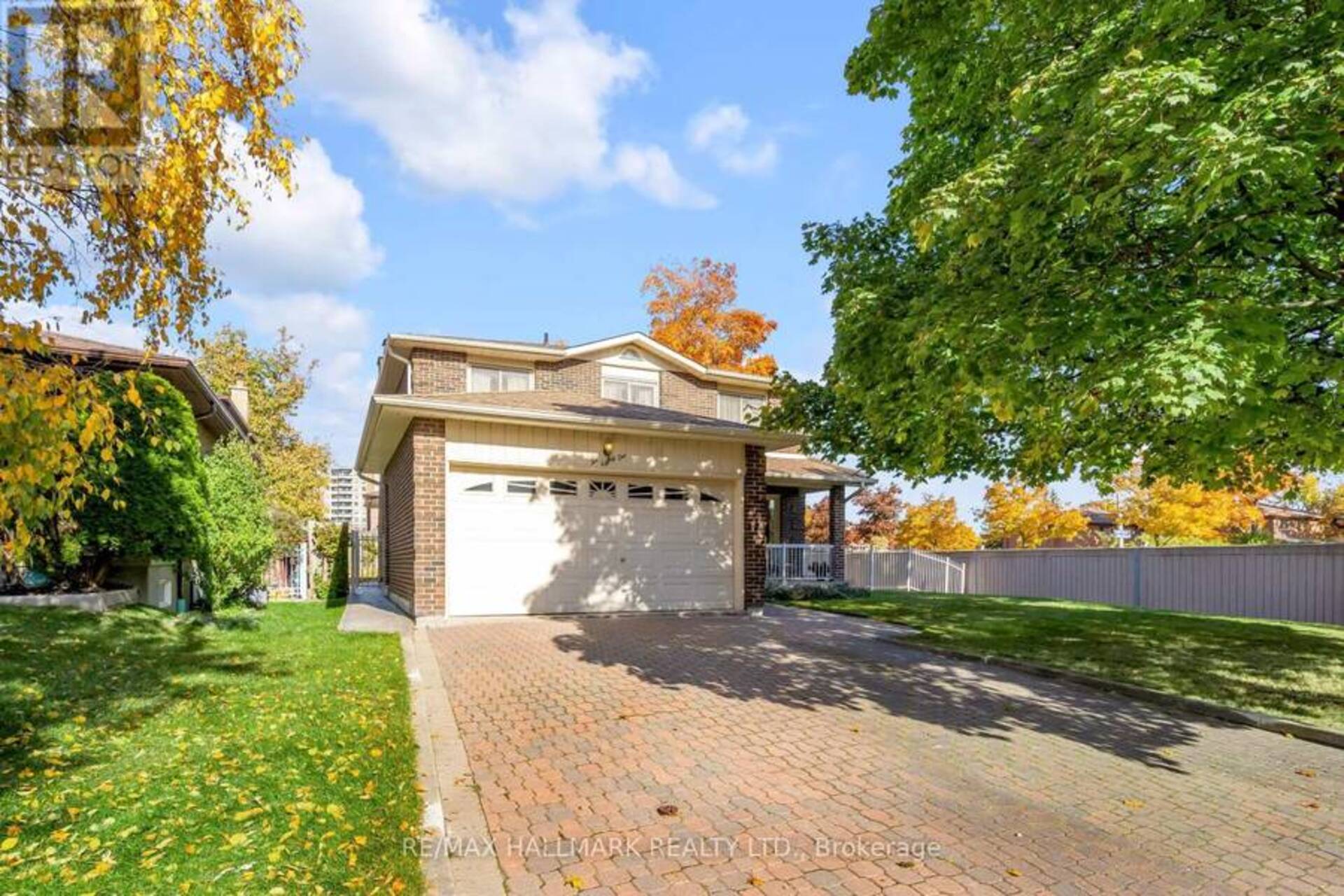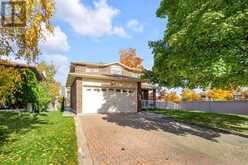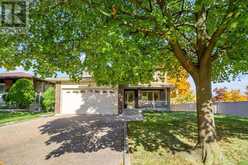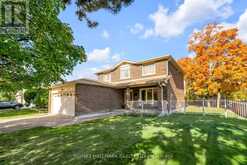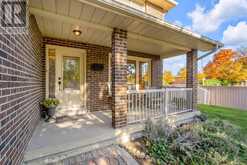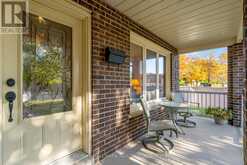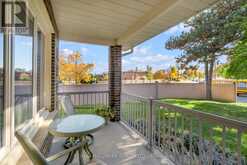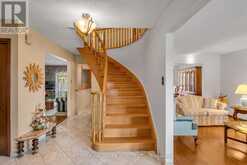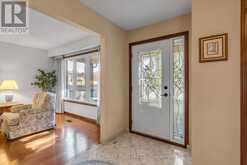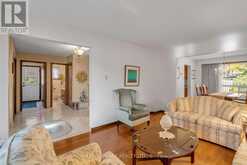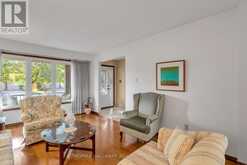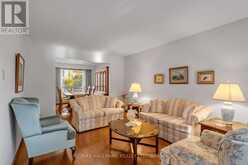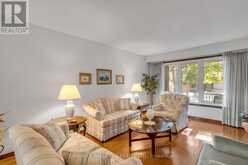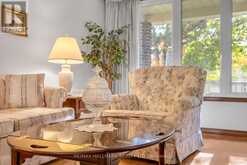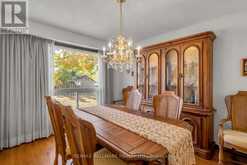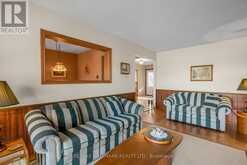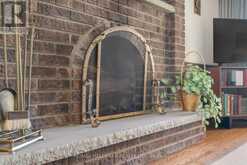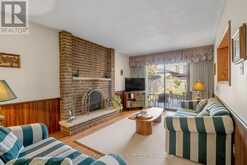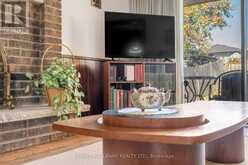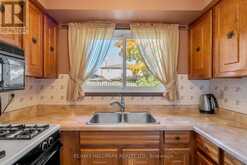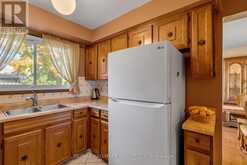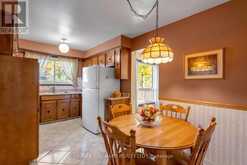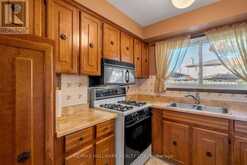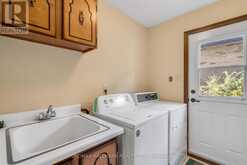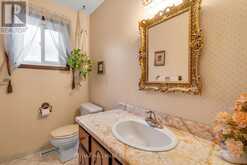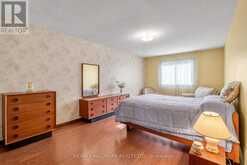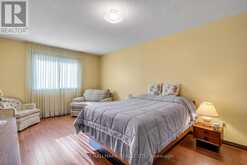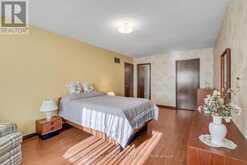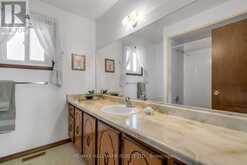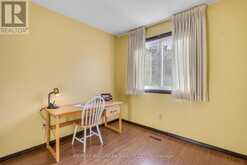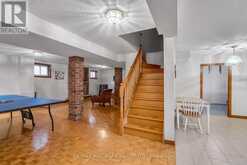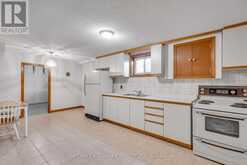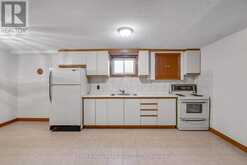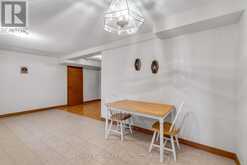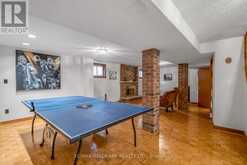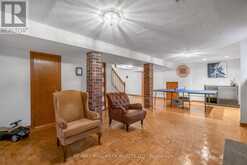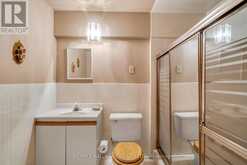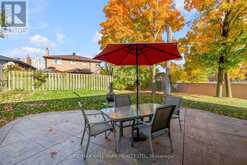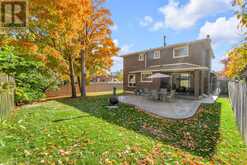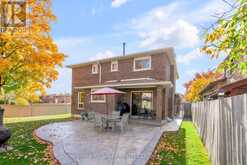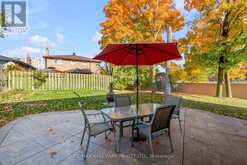281 CHALFIELD LANE, Mississauga, Ontario
$1,434,888
- 4 Beds
- 4 Baths
This Charming Two-Storey Detached Home, Offers A Spacious And Well-Designed Layout Ideal for Comfortable Family Living. With Approximately 2,200 SqFt Plus A Finished Basement, The Property Features 4 Bedrooms (Laminate Floors) & 3.5 Bathrooms. The Primary Bedroom With A Walk-In Closet, Two Large Windows & A 4-Piece Ensuite Bath & A Second Full Bath On The Second Floor As Well. The Main Floor Boasts Hardwood Floors Throughout The Living Room, Dining Room & Family Room, Where A Cozy Wood-burning Fireplace Creates A Warm Atmosphere. The Kitchen Offers A Breakfast Area, Perfect For Casual Dining. The Finished Basement Provides Additional Living Space With A Parquet Floor, A Second Kitchen, A 3-Piece Bath, A Recreation Room With Two Windows & Another Wood-Burning Fireplace. The Home Features A Double-Car Garage & A Driveway For 4 Additional Cars. (id:23309)
- Listing ID: W9769820
- Property Type: Single Family
Schedule a Tour
Schedule Private Tour
Brad Sauve would happily provide a private viewing if you would like to schedule a tour.
Match your Lifestyle with your Home
Contact Brad Sauve, who specializes in Mississauga real estate, on how to match your lifestyle with your ideal home.
Get Started Now
Lifestyle Matchmaker
Let Brad Sauve find a property to match your lifestyle.
Listing provided by RE/MAX HALLMARK REALTY LTD.
MLS®, REALTOR®, and the associated logos are trademarks of the Canadian Real Estate Association.
This REALTOR.ca listing content is owned and licensed by REALTOR® members of the Canadian Real Estate Association. This property for sale is located at 281 CHALFIELD LANE in Mississauga Ontario. It was last modified on October 30th, 2024. Contact Brad Sauve to schedule a viewing or to discover other Mississauga homes for sale.

