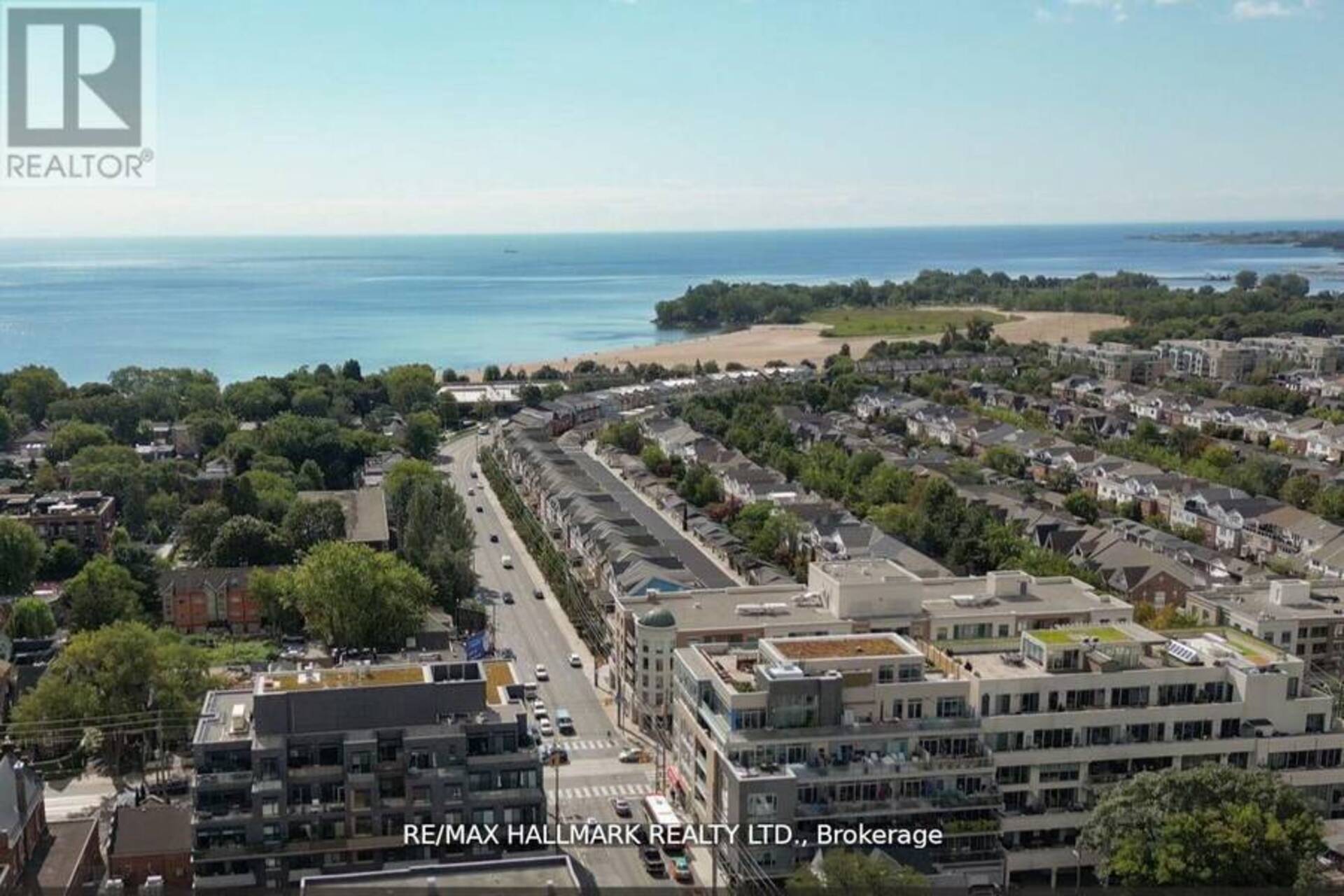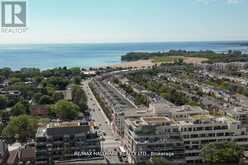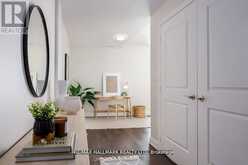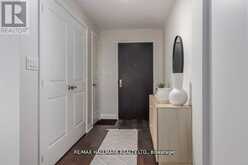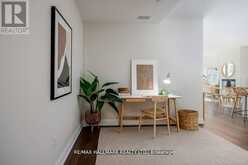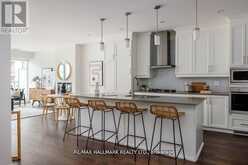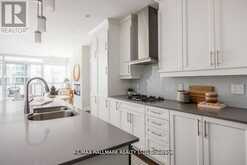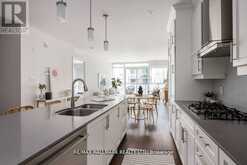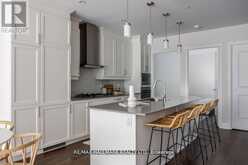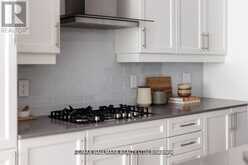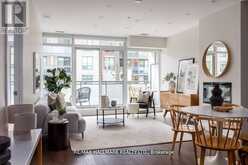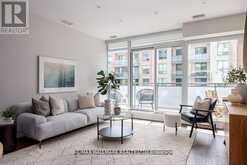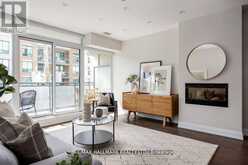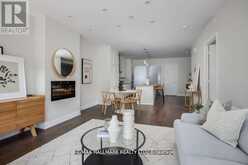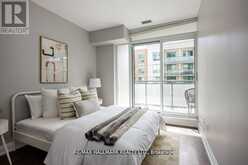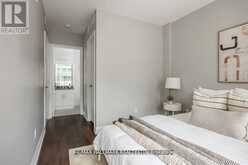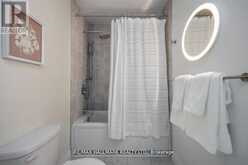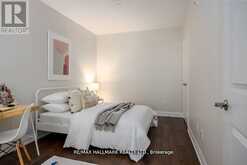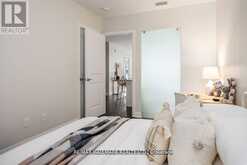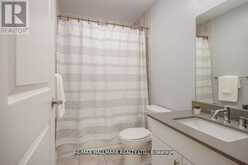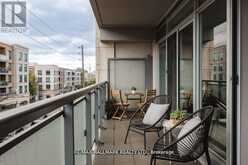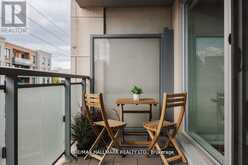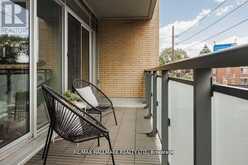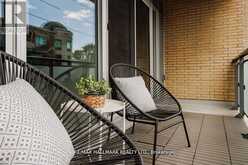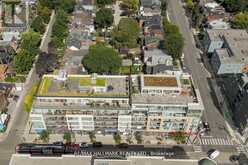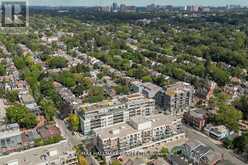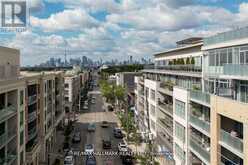304 - 200 WOODBINE AVENUE, Toronto, Ontario
$1,099,000
- 2 Beds
- 2 Baths
Open the Door the Dream is Real. If you have been searching for a condo that lives large like a detached home then the search ends here. Welcoming entrance Foyer with large double closet that is wide and flowing into the Suite. Versatile layout in which you can have both a Family Rm/Den and Living Room space or make use of this impressive open concept design to have your full Dining Room suite along with additional Dinette Area. You will be wow'ed by the size of the Kitchen with extended cabinetry/pantry and the Island that accommodates the whole family for the informal dinner or while the chef is preparing food & drinks for the upcoming seasons of Netflix & sports. Turn off the TV for a night and turn on the Fireplace for a relaxing evening with your feet up. The chef will appreciate the gas cooking both alfresco on the terrace and in the Kitchen stovetop. Two Bedrooms both with Walk In Closets & Ensuite Baths. Indoor Parking so no need to brush the snow off your car! (id:23309)
- Listing ID: E9297299
- Property Type: Single Family
Schedule a Tour
Schedule Private Tour
Brad Sauve would happily provide a private viewing if you would like to schedule a tour.
Match your Lifestyle with your Home
Contact Brad Sauve, who specializes in Toronto real estate, on how to match your lifestyle with your ideal home.
Get Started Now
Lifestyle Matchmaker
Let Brad Sauve find a property to match your lifestyle.
Listing provided by RE/MAX HALLMARK REALTY LTD.
MLS®, REALTOR®, and the associated logos are trademarks of the Canadian Real Estate Association.
This REALTOR.ca listing content is owned and licensed by REALTOR® members of the Canadian Real Estate Association. This property for sale is located at 304 - 200 WOODBINE AVENUE in Toronto Ontario. It was last modified on September 3rd, 2024. Contact Brad Sauve to schedule a viewing or to discover other Toronto condos for sale.

