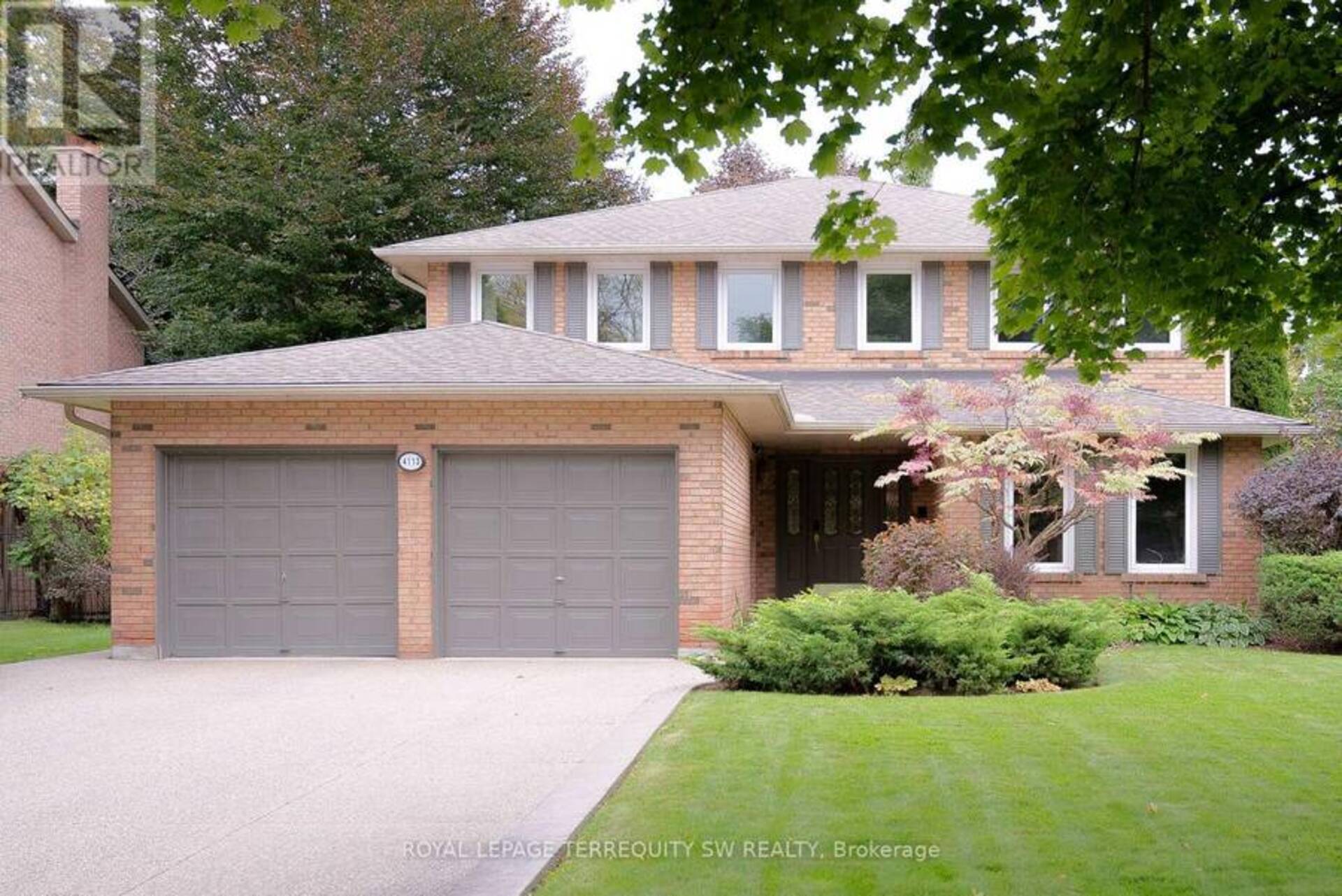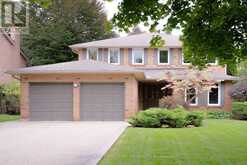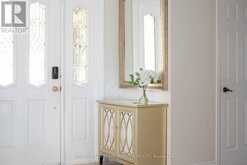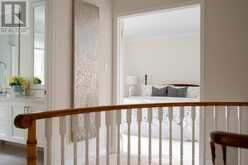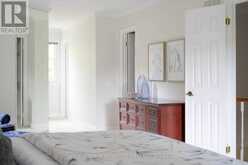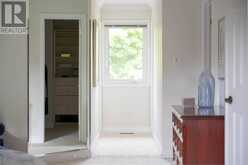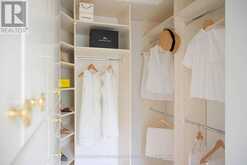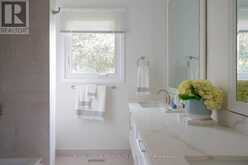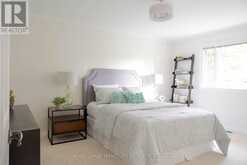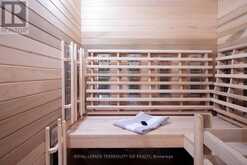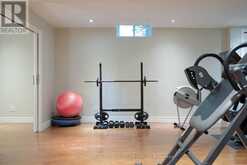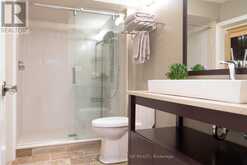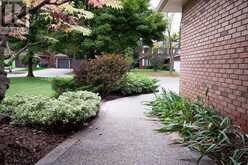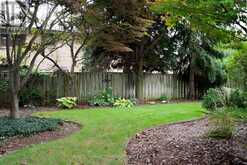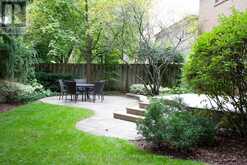4113 BRIDLEPATH TRAIL, Mississauga, Ontario
$2,050,000
- 4 Beds
- 4 Baths
Nestled in the sought-after Erin Mills enclave of Mississauga, this tastefully updated and renovated executive home offers the perfect fusion of modern design and practical functionality. Set on an expansive 63 ft x 122 ft lot, this 3+1 bedroom residence boasts a well-maintained, functional layout with bright, open living spaces, ideal for todays modern family. The renovated chef's kitchen flows effortlessly into the dining and living areas, creating the perfect space for entertaining. A spacious family room with a wood-burning fireplace invites cozy evenings. Upstairs, the primary bedroom is a true retreat with two walk-in closets and a luxurious 5-piece ensuite. Additional bedrooms are generously sized with natural light from updated windows. The lower level features cork floors, a recreation room with a gas fireplace, a guest suite, a workout room, and a renovated 3-piece bath with infrared and steam settings. The backyard offers a composite deck, BBQ line, and stone patio. (id:23309)
Open house this Sat, Nov 2nd from 2:00 PM to 4:00 PM.
- Listing ID: W9386400
- Property Type: Single Family
Schedule a Tour
Schedule Private Tour
Brad Sauve would happily provide a private viewing if you would like to schedule a tour.
Match your Lifestyle with your Home
Contact Brad Sauve, who specializes in Mississauga real estate, on how to match your lifestyle with your ideal home.
Get Started Now
Lifestyle Matchmaker
Let Brad Sauve find a property to match your lifestyle.
Listing provided by ROYAL LEPAGE TERREQUITY SW REALTY
MLS®, REALTOR®, and the associated logos are trademarks of the Canadian Real Estate Association.
This REALTOR.ca listing content is owned and licensed by REALTOR® members of the Canadian Real Estate Association. This property for sale is located at 4113 BRIDLEPATH TRAIL in Mississauga Ontario. It was last modified on October 7th, 2024. Contact Brad Sauve to schedule a viewing or to discover other Mississauga homes for sale.

