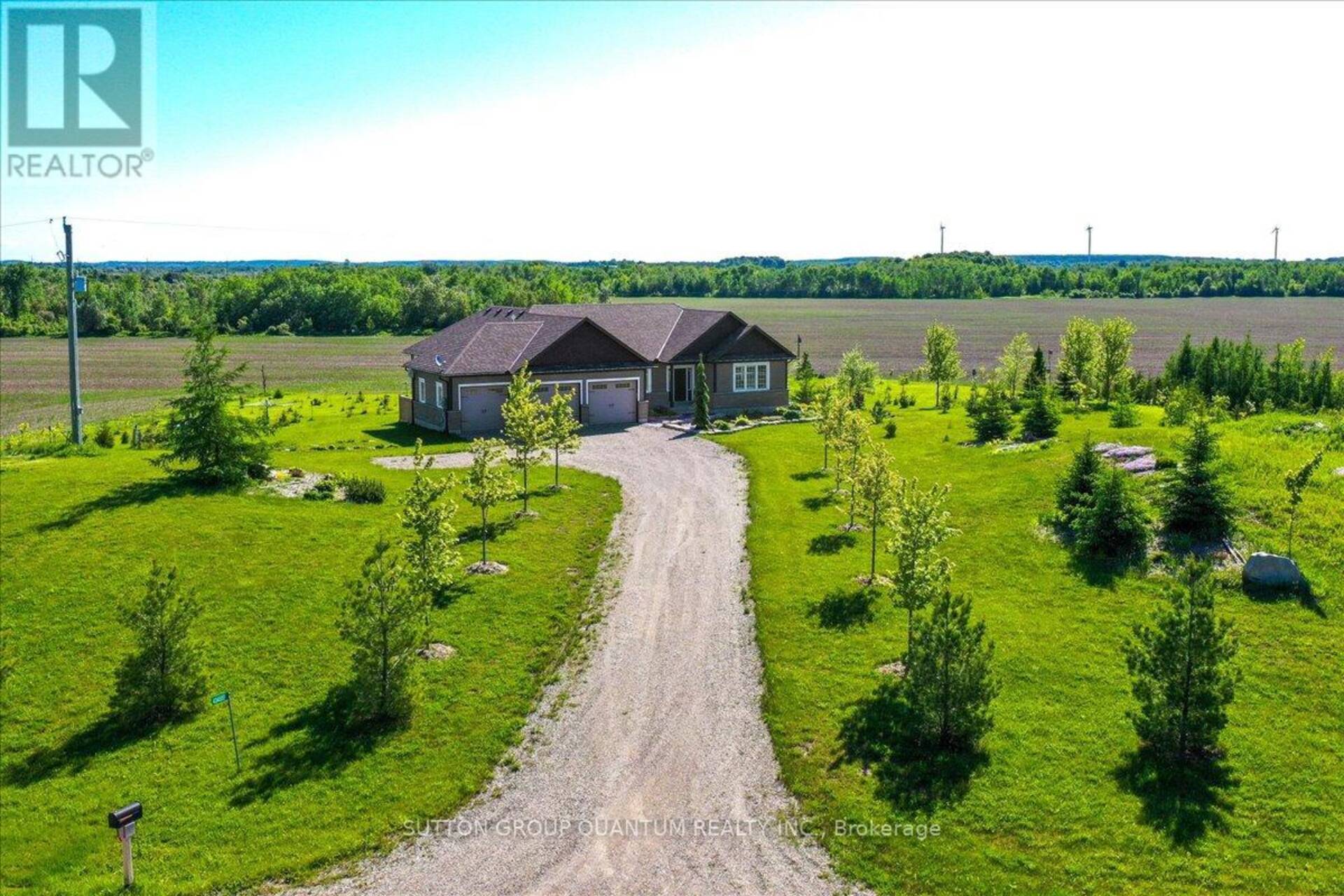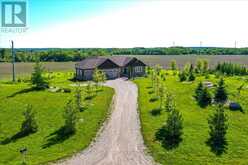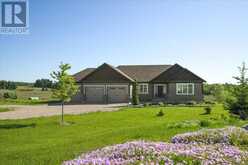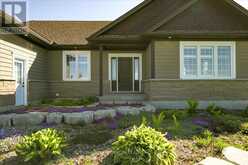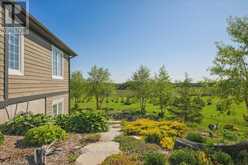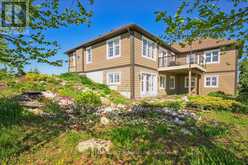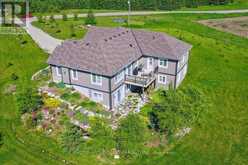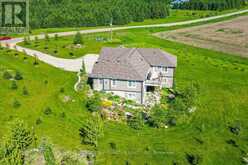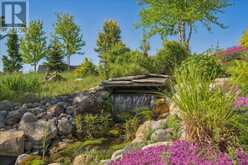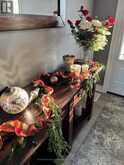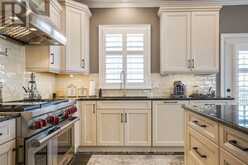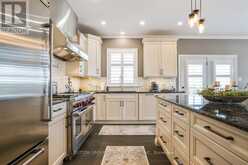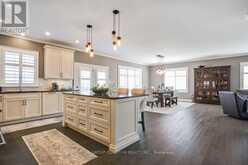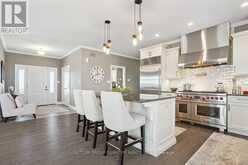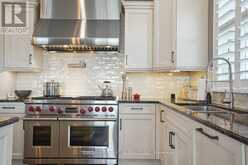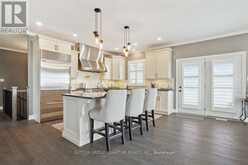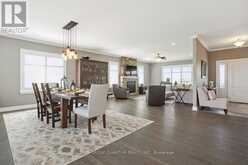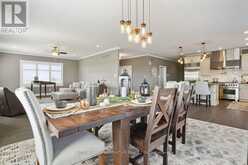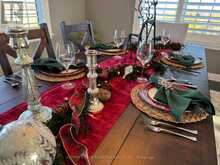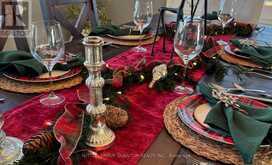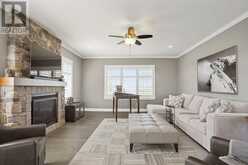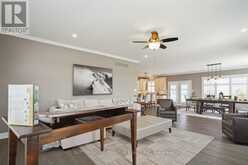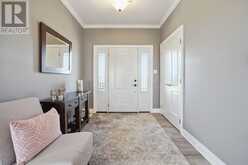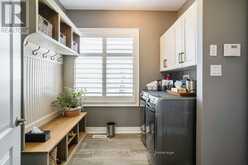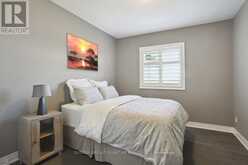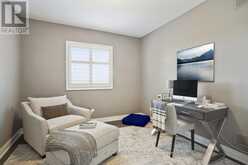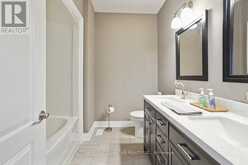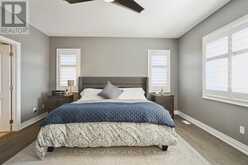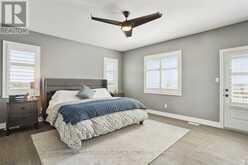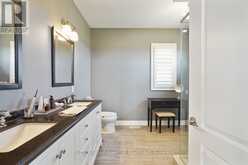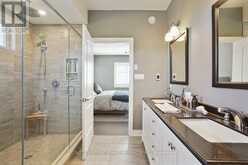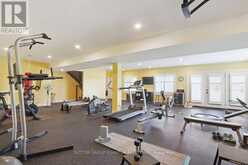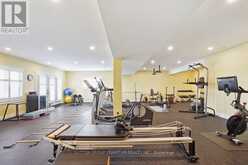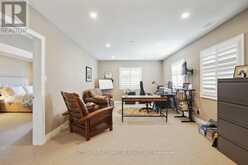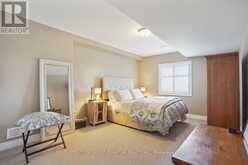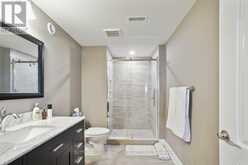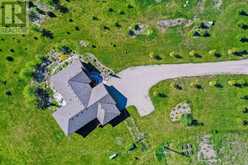434555 4TH LINE, Amaranth, Ontario
$2,099,000
- 4 Beds
- 3 Baths
Your New Country Home is a Spectacular Open Concept Bungalow On Over 3 Professionally Landscaped Acres. Executive Chef Kitchen that Includes A 48"" Dual Fuel Wolf Range w/matching Wolf Pro Range Hood. A 36"" Sub-Zero Fridge, Integrated Kitchen Aid Dishwasher. The Solid Maple Kitchen Cabinetry Is Finished With A Cambria Quartz Counter Top. The Oversize Dining Room Space Has A Walk-Out To Sun Deck/Bbq Area. Open Concept To The Living Room Where The Center Piece Is A Stone Surround Wood Mantle Gas Fireplace. Large Windows Come Complete With 4 1/2' Wide Eclipse Shutters Throughout The Entire Home. Primary Ensuite Has Heated Tile Floors, Heated Towel Bar & A Large Walk-In Closet. Plus, A Walkout To Sun Deck. The Main Floor Has 3.25"" Ash Hardwood Throughout. The Finished Basement Has Radiant In- Floor Heating Throughout. A Lrg 4th Bedroom (In-Law Space) & Large Office. The Exercise Room Has Quick Fit Interlocking Rubber Gym Tile And Has walkout to ground level. (id:23309)
- Listing ID: X8185224
- Property Type: Single Family
Schedule a Tour
Schedule Private Tour
Brad Sauve would happily provide a private viewing if you would like to schedule a tour.
Match your Lifestyle with your Home
Contact Brad Sauve, who specializes in Amaranth real estate, on how to match your lifestyle with your ideal home.
Get Started Now
Lifestyle Matchmaker
Let Brad Sauve find a property to match your lifestyle.
Listing provided by SUTTON GROUP QUANTUM REALTY INC.
MLS®, REALTOR®, and the associated logos are trademarks of the Canadian Real Estate Association.
This REALTOR.ca listing content is owned and licensed by REALTOR® members of the Canadian Real Estate Association. This property for sale is located at 434555 4TH LINE in Amaranth Ontario. It was last modified on December 19th, 2024. Contact Brad Sauve to schedule a viewing or to discover other Amaranth properties for sale.

