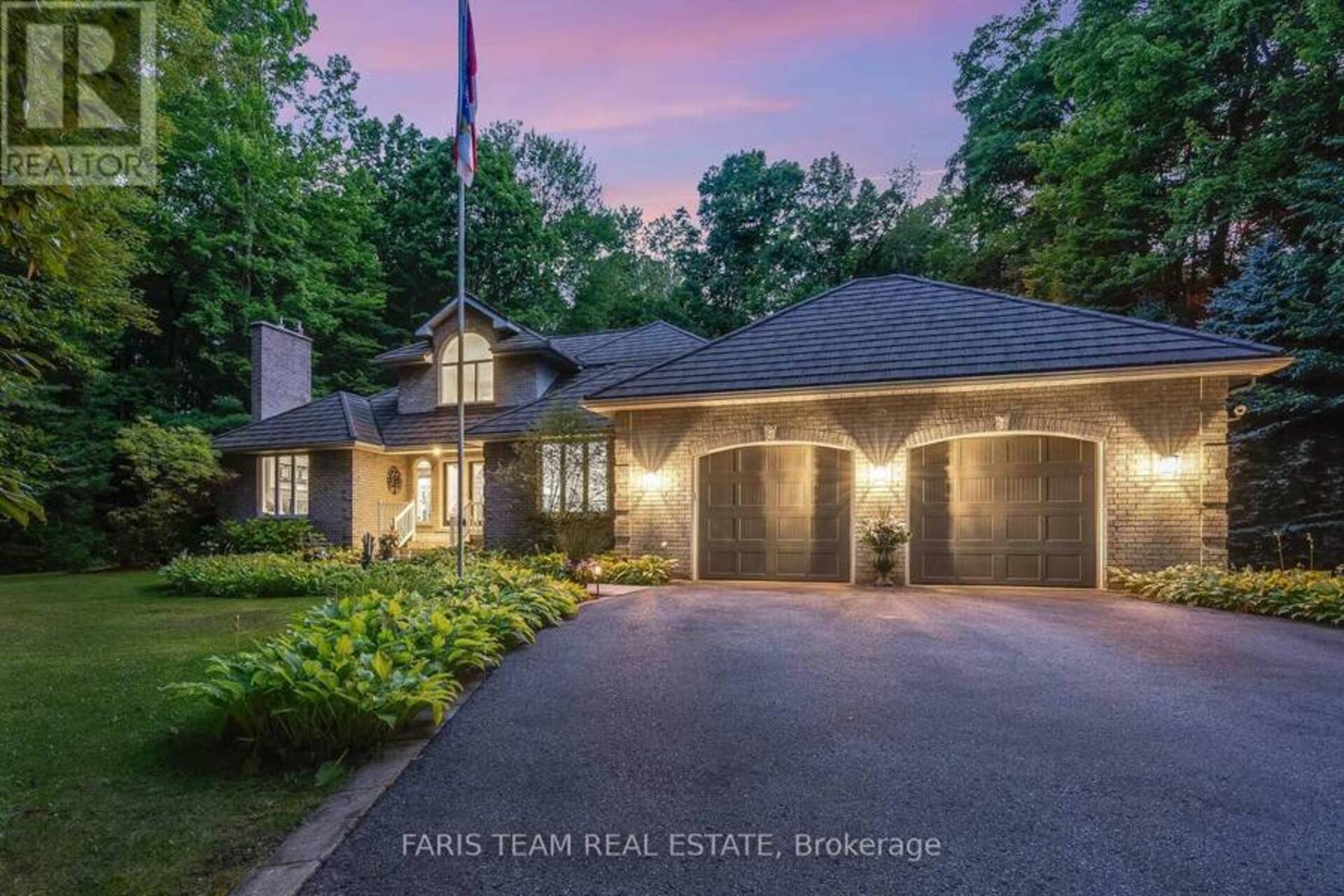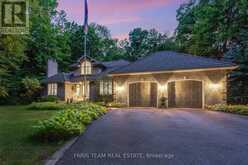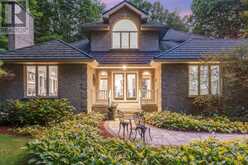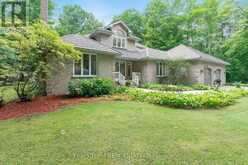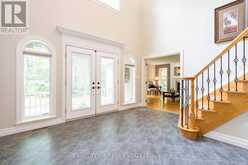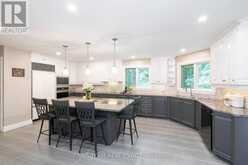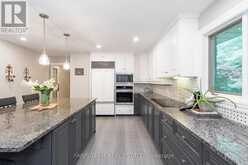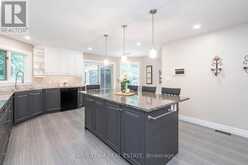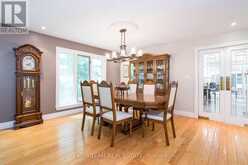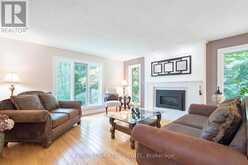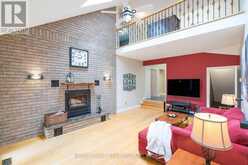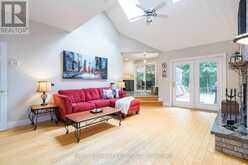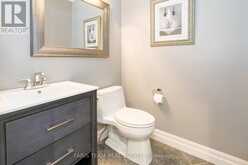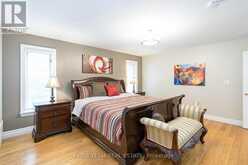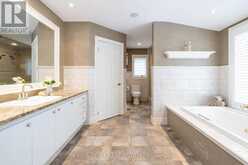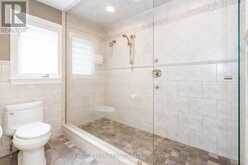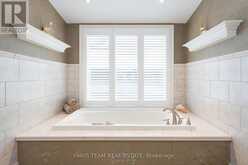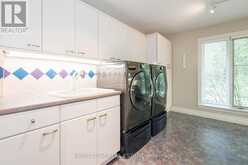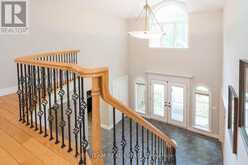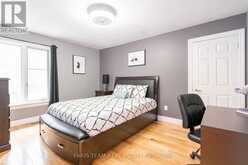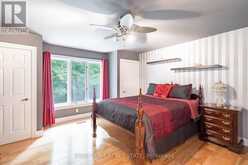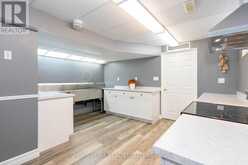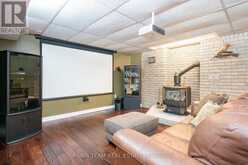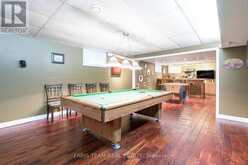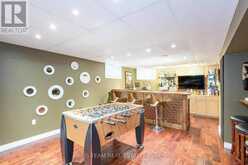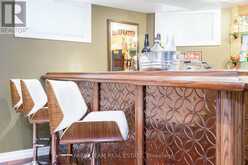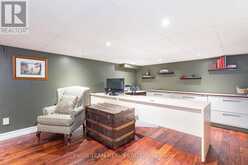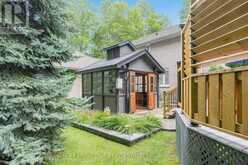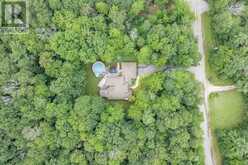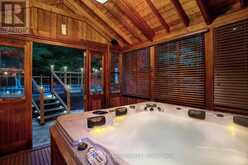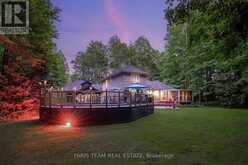51 DEER LANE, Adjala-Tosorontio, Ontario
$1,599,900
- 3 Beds
- 4 Baths
Top 5 Reasons You Will Love This Home: 1) Ideally settled within the coveted estate subdivision of Woodland Heights, this enchanting retreat spans approximately 1.5-acres of pristine, private land enveloped by towering mature trees, creating a secluded sanctuary flourished by beautiful nature 2) Step inside to discover a thoughtfully designed floor plan that seamlessly blends each room, complete with a primary bedroom, a convenient laundry room, elegant formal living and dining spaces, and a show-stopping kitchen with a massive centre island and sparkling granite countertops, every corner of this home exudes an air of timeless grace 3) Descend to the fully finished basement, where a separate entrance through the oversized garage provides endless possibilities; this expansive space offers in-law suite potential or an ideal haven for extended family gatherings with a secondary kitchen, a spectacular great room, and a full bathroom 4) The backyard delivers an entertainer's paradise, designed for endless enjoyment and relaxation with a walkout from the kitchen leading to a sunroom bathed in natural light, multiple decks and a patio providing ample space for outdoor dining and lounging, along with the benefit of enjoying a refreshing swimming pool, an enclosed hot tub, or basking in the beauty of the meticulously landscaped gardens 5) Despite its peaceful seclusion, this idyllic estate is just minutes from modern conveniences, with an easy commute to Toronto and Pearson International Airport, and only a 10 minute drive to the thriving town of Alliston, Base Borden, and the Honda Plant. 5,071 fin.sq.ft. Age 32. Visit our website for more detailed information. (id:23309)
- Listing ID: N9248274
- Property Type: Single Family
Schedule a Tour
Schedule Private Tour
Brad Sauve would happily provide a private viewing if you would like to schedule a tour.
Match your Lifestyle with your Home
Contact Brad Sauve, who specializes in Adjala-Tosorontio real estate, on how to match your lifestyle with your ideal home.
Get Started Now
Lifestyle Matchmaker
Let Brad Sauve find a property to match your lifestyle.
Listing provided by FARIS TEAM REAL ESTATE
MLS®, REALTOR®, and the associated logos are trademarks of the Canadian Real Estate Association.
This REALTOR.ca listing content is owned and licensed by REALTOR® members of the Canadian Real Estate Association. This property for sale is located at 51 DEER LANE in Adjala-Tosorontio Ontario. It was last modified on August 9th, 2024. Contact Brad Sauve to schedule a viewing or to discover other Adjala-Tosorontio properties for sale.

