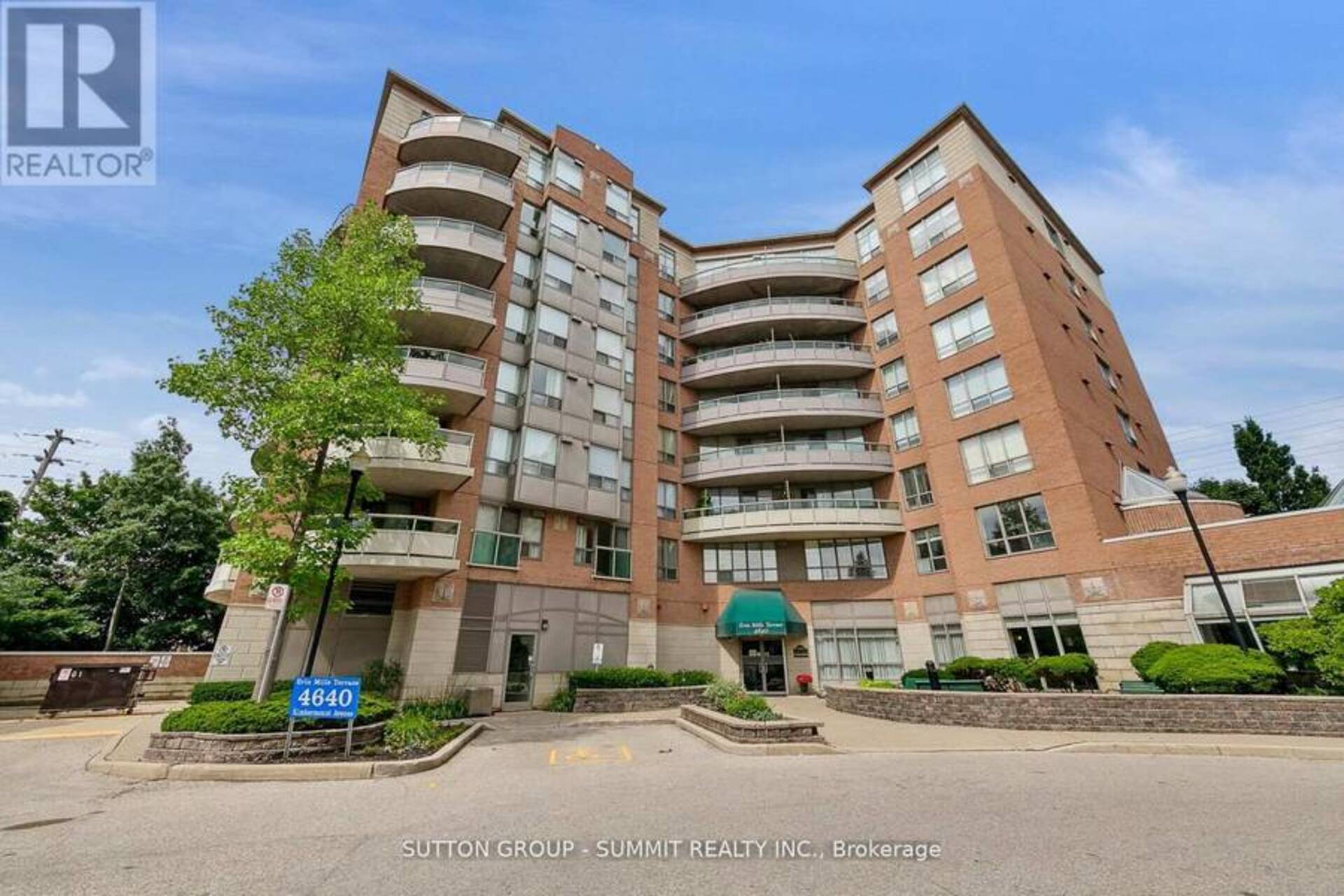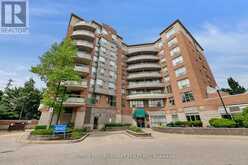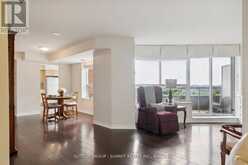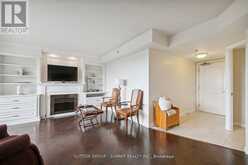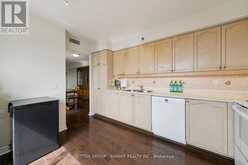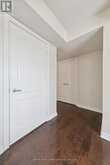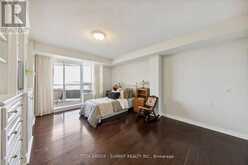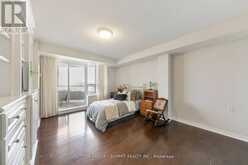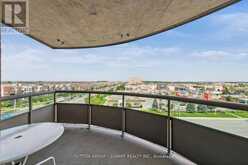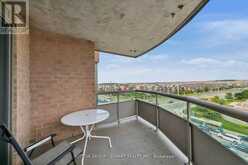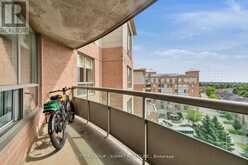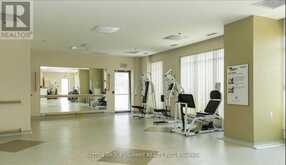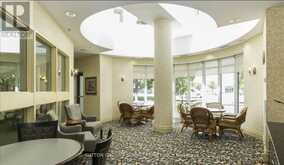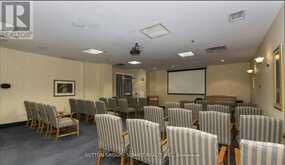708 - 4640 KIMBERMOUNT AVENUE, Mississauga, Ontario
$595,000
- 3 Beds
- 2 Baths
BOUTIQUE CONDO ONLY 64 Units! Superb Retirement Living For The Active Senior. A Very Warm & Inviting Community With An Ideal Location! This Popular 1430 sq ft Floor Plan maximizes the use of space while providing comfort and functionality. This Beauty Boasts A Bright Open Concept Layout With 2 Plus 1 Spacious Bedrooms Equipped with Custom B/I Cabinetry And Closets. There are 2 Bathroom And A Large Bright Kitchen With Wall to Wall Windows Over Looking Treetops. The Plus 1 Is Perfect For A Home Study. This Condo Has A Large Separate Dining Room With Picture Windows, An Elegant Living Room With Gorgeous B/I Custom Cabinetry Along With 2 Large Balconies With Access From The Living Room And The Primary Bedroom Offering South And North Exposures. This Stunning Home Also Includes 2 Convenient Parking Spaces That Are Side by Side And 2 Lockers Side By Side! A Perfect Location Close To Amenities: Including Erin Mills Town, Credit Valley Hospital, Transit, Dining and HWYS. (id:23309)
- Listing ID: W9367719
- Property Type: Single Family
Schedule a Tour
Schedule Private Tour
Brad Sauve would happily provide a private viewing if you would like to schedule a tour.
Match your Lifestyle with your Home
Contact Brad Sauve, who specializes in Mississauga real estate, on how to match your lifestyle with your ideal home.
Get Started Now
Lifestyle Matchmaker
Let Brad Sauve find a property to match your lifestyle.
Listing provided by SUTTON GROUP - SUMMIT REALTY INC.
MLS®, REALTOR®, and the associated logos are trademarks of the Canadian Real Estate Association.
This REALTOR.ca listing content is owned and licensed by REALTOR® members of the Canadian Real Estate Association. This property for sale is located at 708 - 4640 KIMBERMOUNT AVENUE in Mississauga Ontario. It was last modified on September 25th, 2024. Contact Brad Sauve to schedule a viewing or to discover other Mississauga condos for sale.

