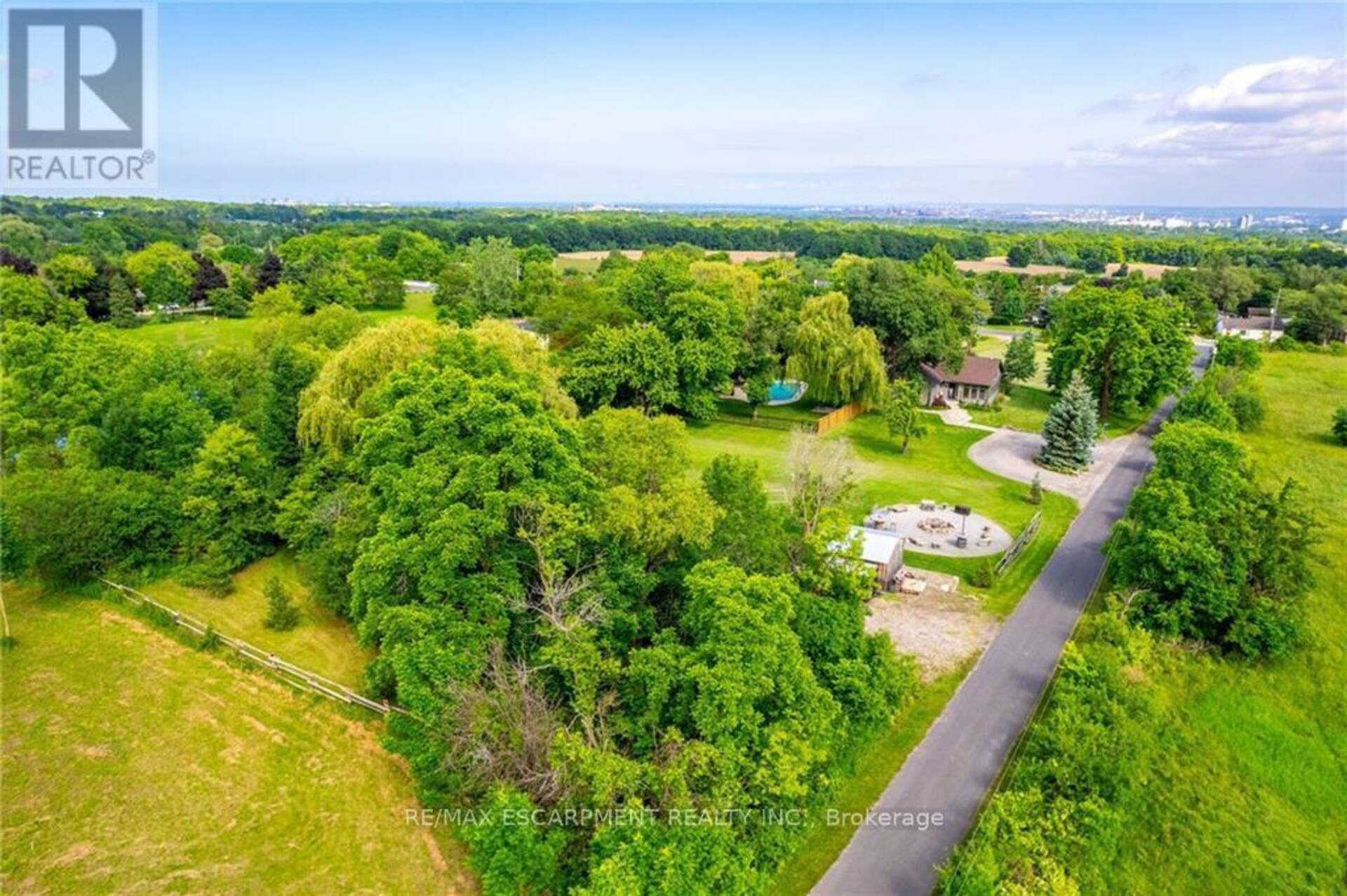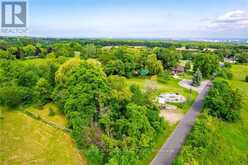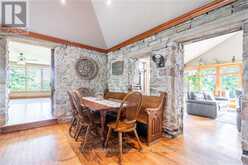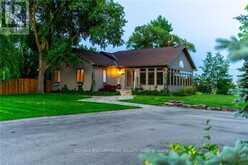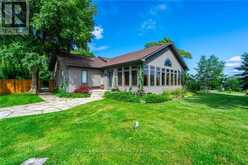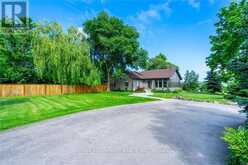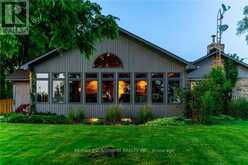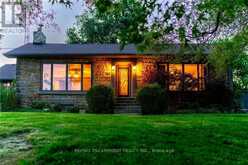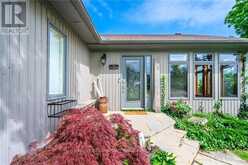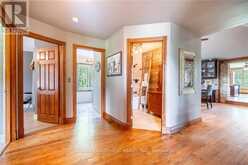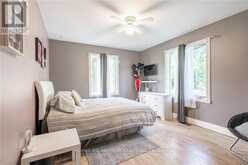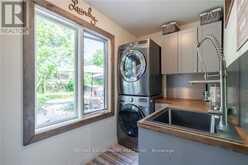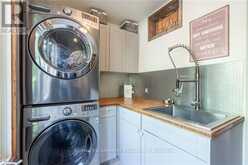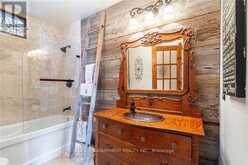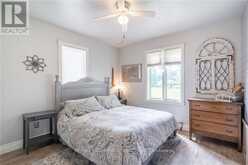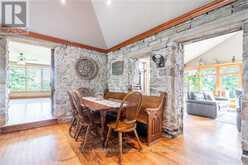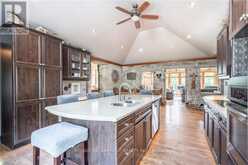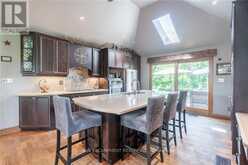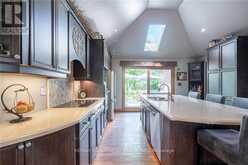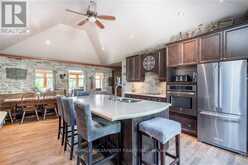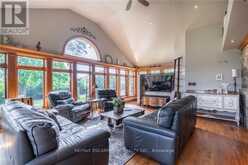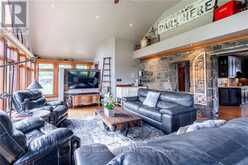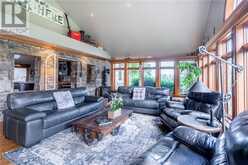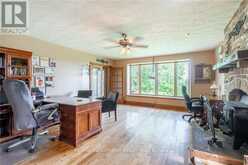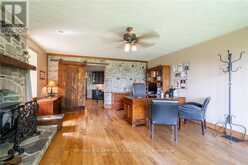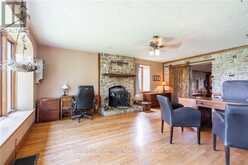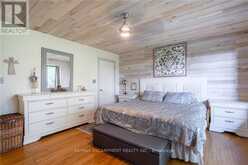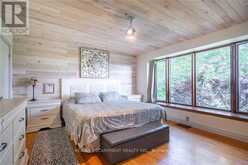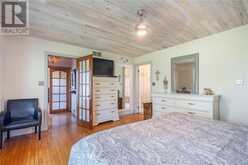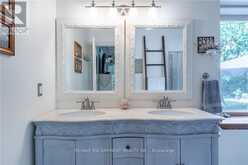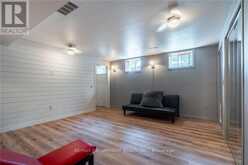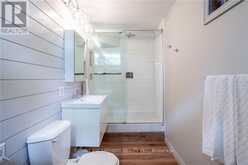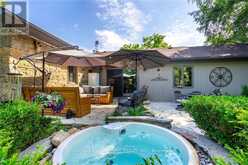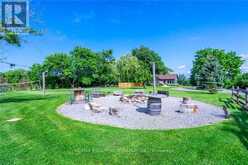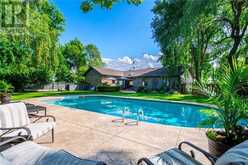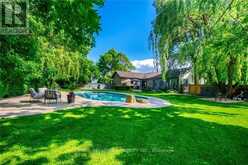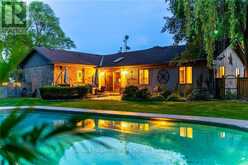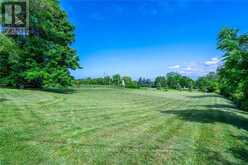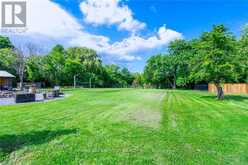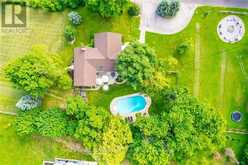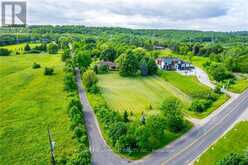769 OLD YORK ROAD, Burlington, Ontario
$2,188,000
- 4 Beds
- 3 Baths
Rustic Luxury! Stunning, one-of-a-kind preserved stone bungalow is truly a must see to appreciate all the character and warmth this home offers. Over 2700 sq ft of bright, main floor living area, this 4-bed, 3-bath rare gem features an upgraded kitchen w large island, newer appliances, tons of storage and large walk out to your patio and pool area. Boasting timeless hardwood floors throughout, exposed stone walls and an abundance of natural light. You'll appreciate the sunsets from the great room offering a vaulted ceiling, warm wood trim, gas fp and wrap around windows. The private, cozy primary bedroom features southern exposure, spacious walk-in closet and spa vibe ensuite w dual sinks and custom shower with a view. At the other end of this bungalow, you'll find two spacious bedrooms, exceptional new 4 pc bath and main floor laundry w built in storage and deeper steel sink. An original living room features an historic stone fireplace making this a warm and inviting home office or reading room. The finished basement offers an additional large bedroom w sitting area and its own newly renovated spa like bathroom. Outside, stretch out on 2 green acres of level, mature treed privacy in your own backyard oasis, mere steps from the Bruce Trail. A fenced yard features a huge inground pool w diving rocks surrounded by a massive stamped concrete sun deck, mature willow trees, hot tub, flagstone patio and lush perennial goldfish pond. The larger back yard suggests you invite friends and family over to enjoy the fabulous stone campfire area, lit volleyball net, inground trampoline and 50amp workshop w additional parking. With dual zoning, this property even offers the potential for a hobby farm. Conveniently located close to Burlington, Waterdown, & Hamilton, quick access to the 403, Hwy 6N, GO Stn and all amenities, this country in the city homestead offers the perfect blend of historic charm and modern convenience. Don't miss this unique opportunity! (id:23309)
- Listing ID: W10410623
- Property Type: Single Family
Schedule a Tour
Schedule Private Tour
Brad Sauve would happily provide a private viewing if you would like to schedule a tour.
Match your Lifestyle with your Home
Contact Brad Sauve, who specializes in Burlington real estate, on how to match your lifestyle with your ideal home.
Get Started Now
Lifestyle Matchmaker
Let Brad Sauve find a property to match your lifestyle.
Listing provided by RE/MAX ESCARPMENT REALTY INC.
MLS®, REALTOR®, and the associated logos are trademarks of the Canadian Real Estate Association.
This REALTOR.ca listing content is owned and licensed by REALTOR® members of the Canadian Real Estate Association. This property for sale is located at 769 OLD YORK ROAD in Burlington Ontario. It was last modified on November 6th, 2024. Contact Brad Sauve to schedule a viewing or to discover other Burlington homes for sale.

