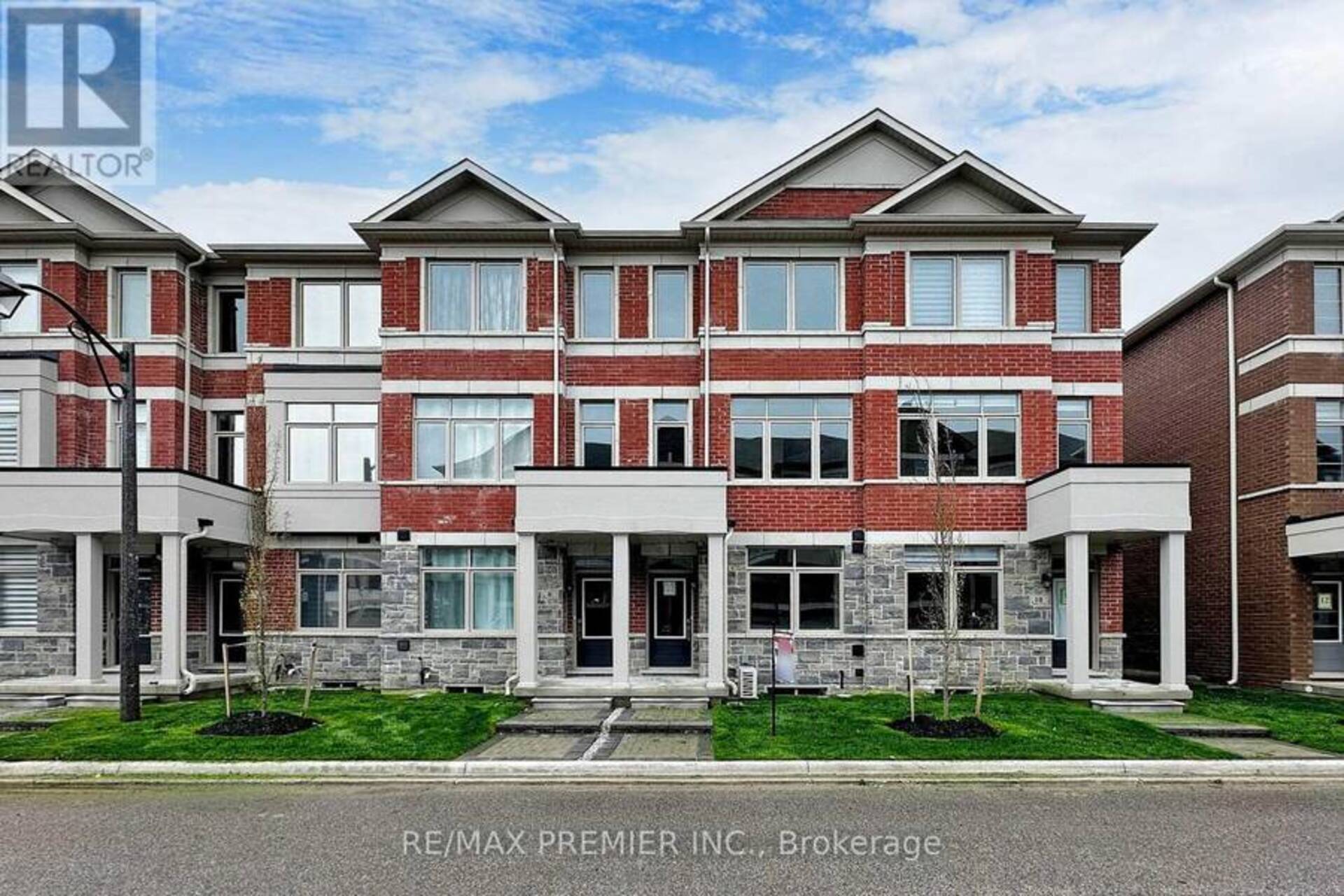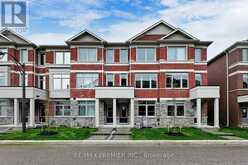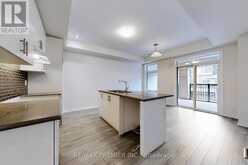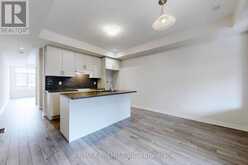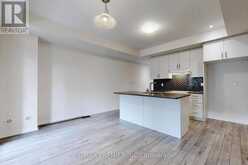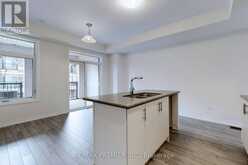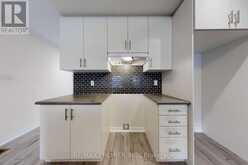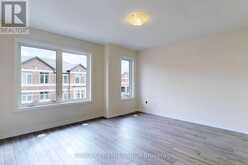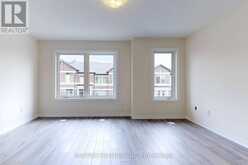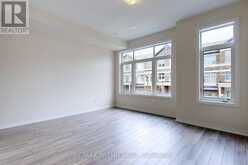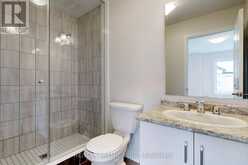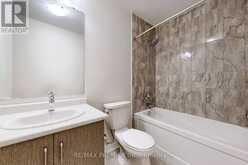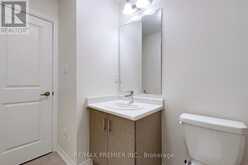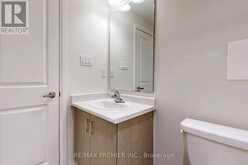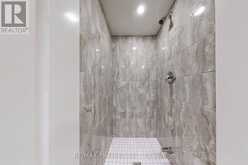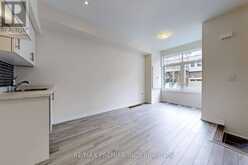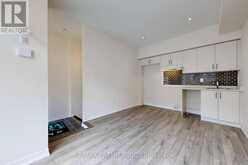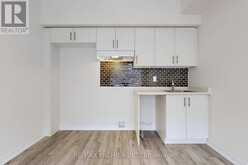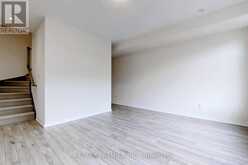8 SISSONS WAY, Markham, Ontario
$988,880
- 4 Beds
- 4 Baths
Income Potential!!! Brand New, Never Lived In Arista Built Townhouse. Separate Entrance To Finished Basement And Ground Floor Great Rm. Over 2,070 Sq. Ft. Of Living Space. Spacious Bright & Sun-Filled. Open Concept Living And Dining Area, Kitchen With Brand New Stainless Steel Appliances, Center Island With Breakfast Bar & Breakfast Area With W/O To Terrace. 9' Ceilings On Ground & Main Floors. 3rd Floor With Cozy Bedrooms. Primary Bedroom Features A Raised Ceiling, W/O To A Balcony, W/I Closet & 4-Piece Ensuite Bath. Conveniently Located Only Minutes To All Amenities. Walking Distance To Walmart Super Centre & Major Banks. Short Drive To Boxgrove Centre, Medical Centre, Pharmacies, Gym, Supermarket, Restaurants, Schools & Hwy's 7/407 (id:23309)
- Listing ID: N9388223
- Property Type: Single Family
Schedule a Tour
Schedule Private Tour
Brad Sauve would happily provide a private viewing if you would like to schedule a tour.
Match your Lifestyle with your Home
Contact Brad Sauve, who specializes in Markham real estate, on how to match your lifestyle with your ideal home.
Get Started Now
Lifestyle Matchmaker
Let Brad Sauve find a property to match your lifestyle.
Listing provided by RE/MAX PREMIER INC.
MLS®, REALTOR®, and the associated logos are trademarks of the Canadian Real Estate Association.
This REALTOR.ca listing content is owned and licensed by REALTOR® members of the Canadian Real Estate Association. This property for sale is located at 8 SISSONS WAY in Markham Ontario. It was last modified on October 8th, 2024. Contact Brad Sauve to schedule a viewing or to discover other Markham homes for sale.

