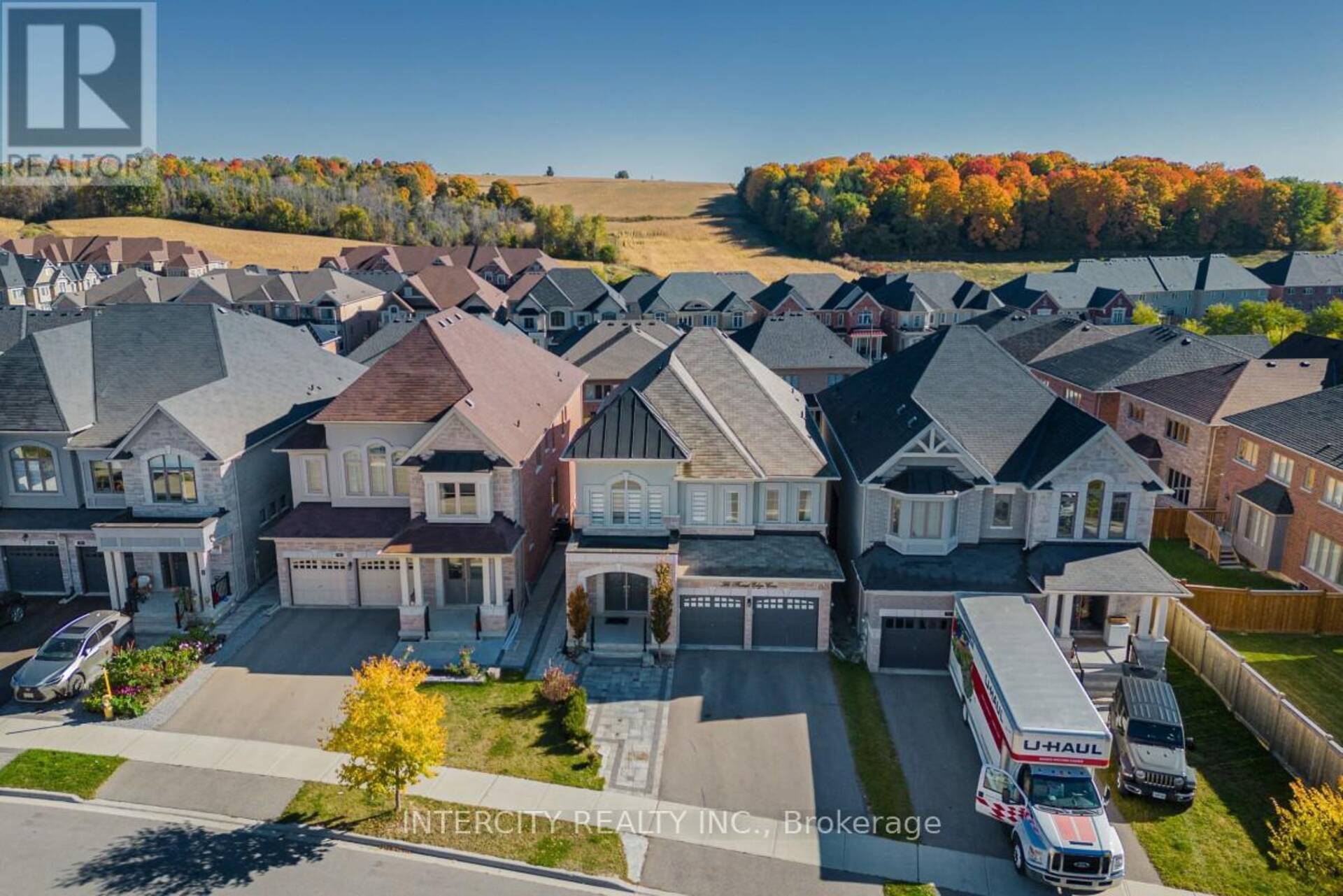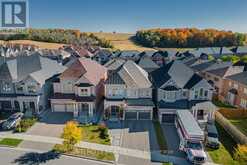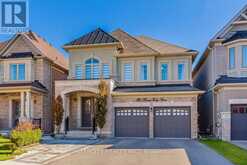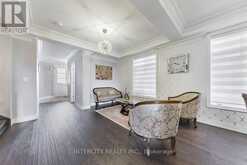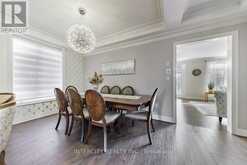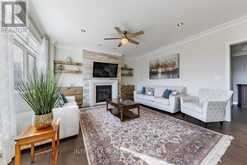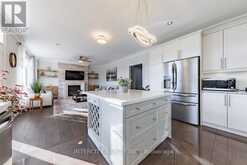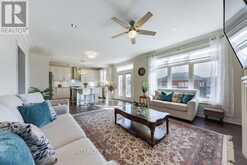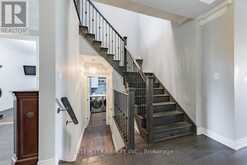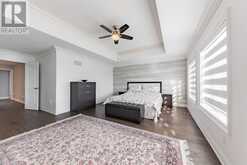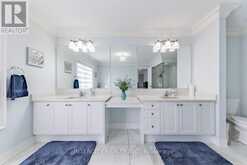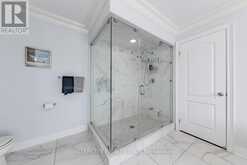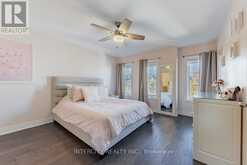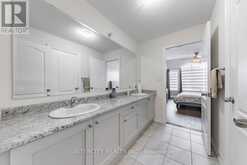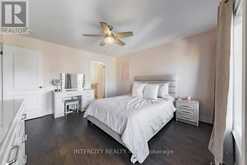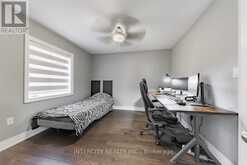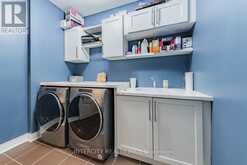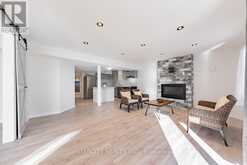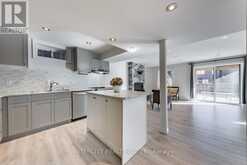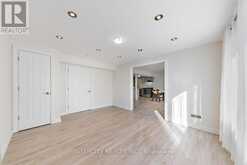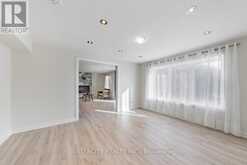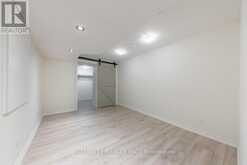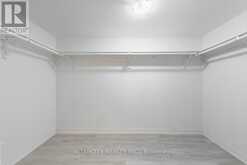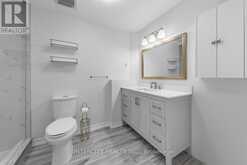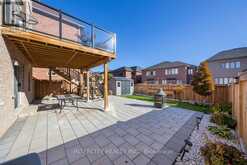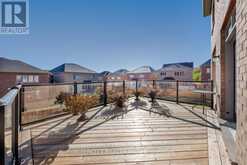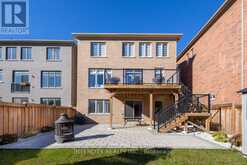94 FOREST EDGE CRESCENT, East Gwillimbury, Ontario
$1,888,888
- 6 Beds
- 5 Baths
Exquisite detached home with 4+2 bedrooms, blending luxury comfort. The Master Suite boasts a serene 5-piece ensuite with a glass shower. Gleaming hardwood floors grace the entire home, leading to a gourmet kitchen with quartz countertops, custom island, and walkout to a large deck overlooking a fenced backyard. Two gas fireplaces warm the expansive living, dining, and family rooms, plus main floor office and laundry. The finished walkout basement with a 2 bedrooms and a second kitchen is perfect for extended family or rental income. A heated double-car garage and landscaped from yard add to the curb appeal. Conveniently located near Hwy 404, top schools, shopping, parks, and GO Transit. A MUST SEE!! (id:23309)
Open house this Sat, Nov 2nd from 1:00 PM to 3:00 PM.
- Listing ID: N9419099
- Property Type: Single Family
Schedule a Tour
Schedule Private Tour
Brad Sauve would happily provide a private viewing if you would like to schedule a tour.
Match your Lifestyle with your Home
Contact Brad Sauve, who specializes in East Gwillimbury real estate, on how to match your lifestyle with your ideal home.
Get Started Now
Lifestyle Matchmaker
Let Brad Sauve find a property to match your lifestyle.
Listing provided by INTERCITY REALTY INC.
MLS®, REALTOR®, and the associated logos are trademarks of the Canadian Real Estate Association.
This REALTOR.ca listing content is owned and licensed by REALTOR® members of the Canadian Real Estate Association. This property for sale is located at 94 FOREST EDGE CRESCENT in East Gwillimbury Ontario. It was last modified on October 21st, 2024. Contact Brad Sauve to schedule a viewing or to discover other East Gwillimbury homes for sale.

