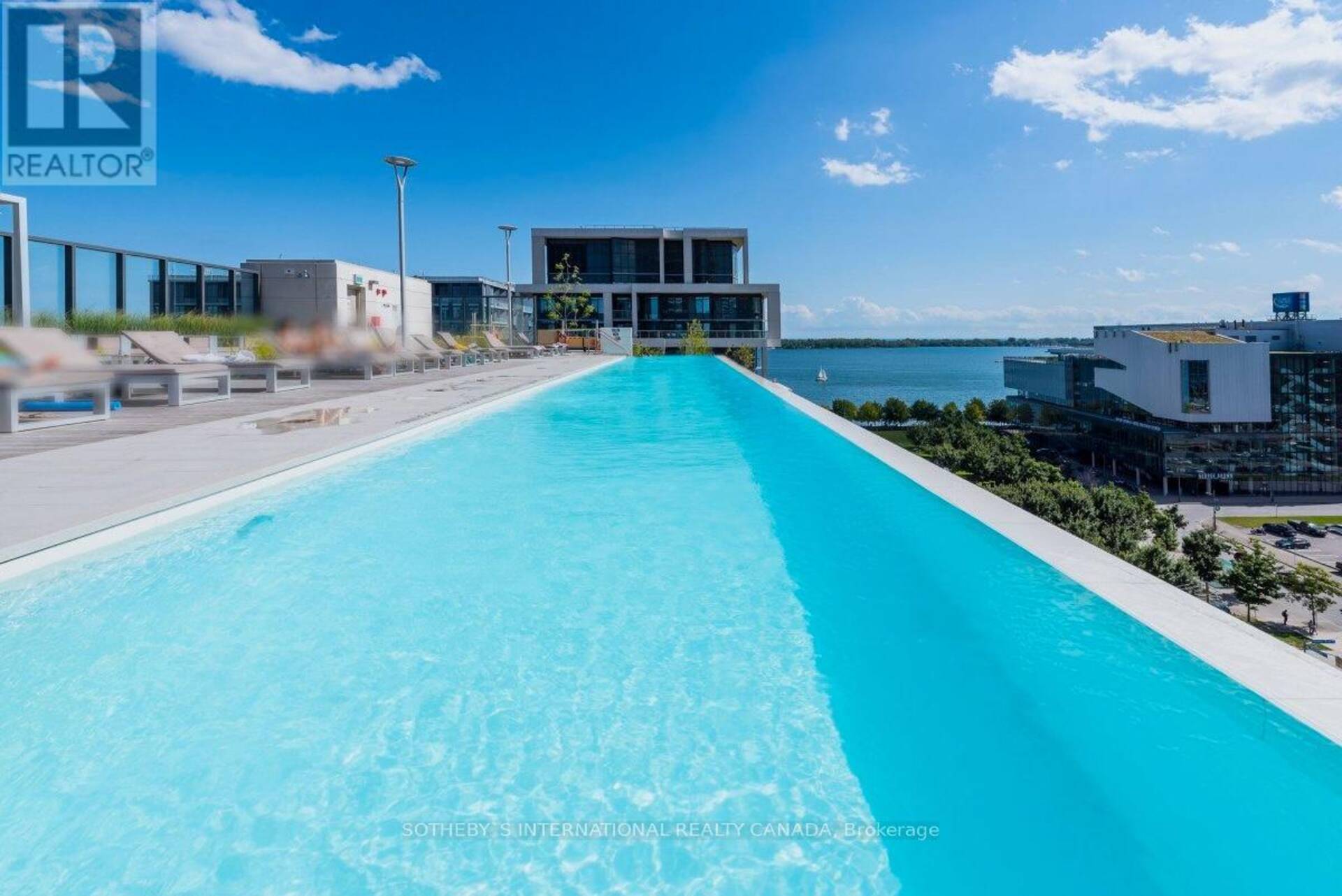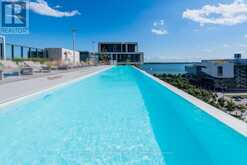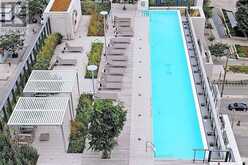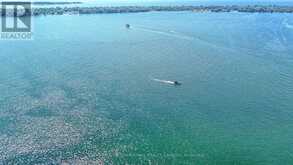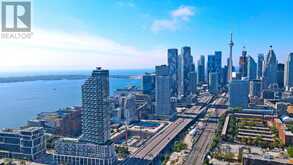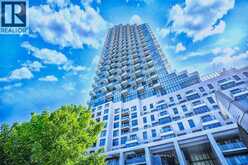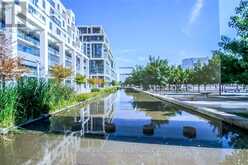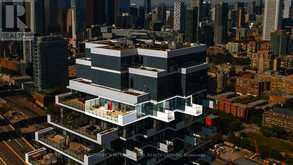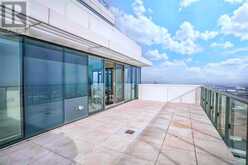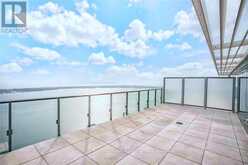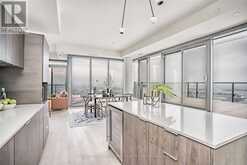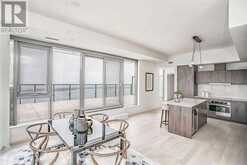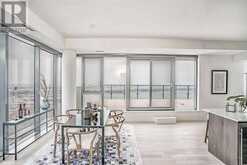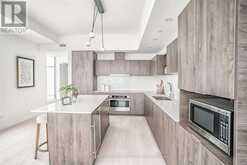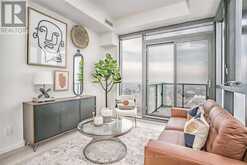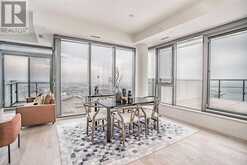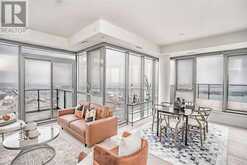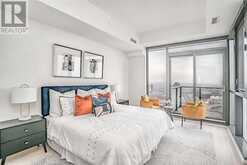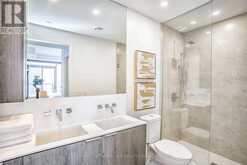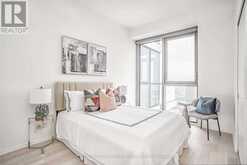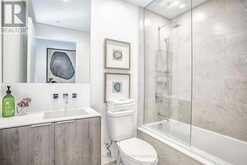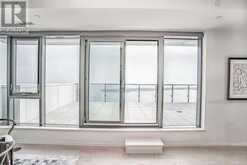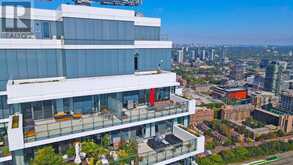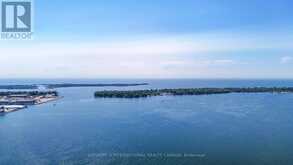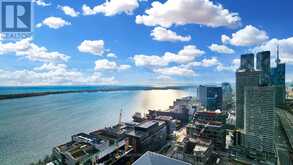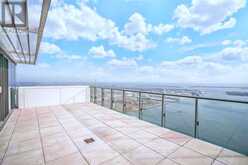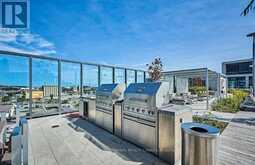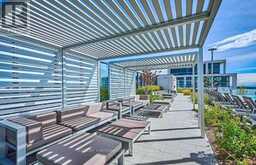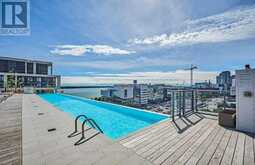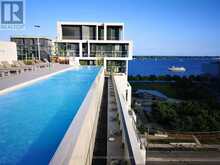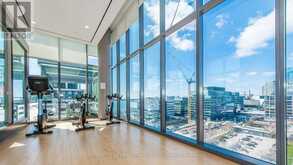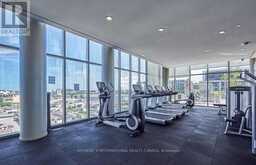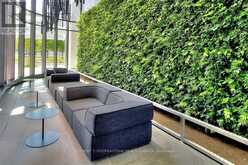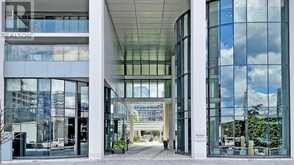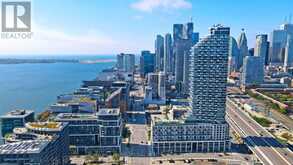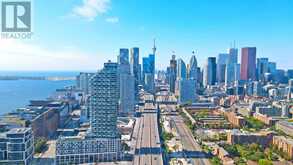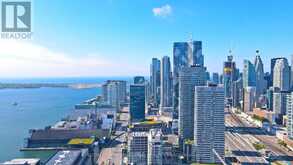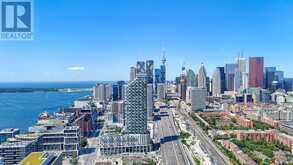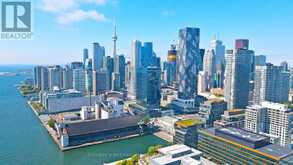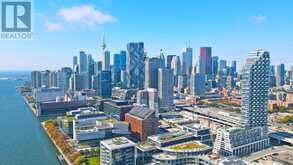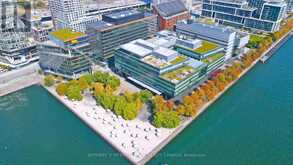PH 4404 - 16 BONNYCASTLE STREET, Toronto, Ontario
$2,268,000
- 3 Beds
- 2 Baths
Top luxury waterfront penthouse. The best Toronto could offer. BILD award winning Monde Condo built in 2018. Great Gulf shares its visionary leadership and sheer perfection in this world class development. Moshe Safdie and Quadrangle Architects. Cecconi Simone interior. Janet Rosenberg landscape. Appx 1,320 Sf interior plus 387 Sf terrace and 2 more balconies. 2 Beds 2 Full Baths 2 Side by Side Parkings and 1 Locker. This massive rooftop terrace could be one of most private waterfront outdoor spaces in the city sky. Breathtaking Views! The lavish suite jutted out spectacularly to capture full views of the lake. Unobstructed panoramic overlooking the water, city skylines, green space & sculptures of Sherbourne Common. Generous list of premium upgrades. Appx 10' high ceilings. Wall-to-wall windows & doors with enormous walkouts. Abundant natural lights. Fresh air and gentle breeze at easy reach. Open office space, moveable centre island, and versatile layout allows personalized live-work-play for everyone. Integrated high-end appliances. Modern sleek cabinetry and vanities. Caeserstone Countertops. Premier wood floorings. Neutral color palette. Monde features over 19,000 sf of magnificent amenities, incl rooftop infinity pool, cabana, gardens, fire pit, yoga/ pilates studios, gym, sauna, steam room, hot plunge, conferences, party rooms, visitor parkings, concierge & security services. Bring friends & family together, Monde boasts expansive space to entertain. It also fuses an intelligent community into a part of smart city masterplan. High walk and transit score. Perfect proximity to Union Station, Financial District, Distillery District heritage laneways, towers of downtown, new pedestrian boardwalk, Sugar Beach and various sand activities. Wraps a busy metropolitan day with the shimmering waters of Lake Ontario. Experience waterfront living at its finest with seamless indoor-outdoor flow. City Meet Water. An one of a kind urban oasis sanctuary to appreciate. (id:23309)
- Listing ID: C9368456
- Property Type: Single Family
Schedule a Tour
Schedule Private Tour
Brad Sauve would happily provide a private viewing if you would like to schedule a tour.
Match your Lifestyle with your Home
Contact Brad Sauve, who specializes in Toronto real estate, on how to match your lifestyle with your ideal home.
Get Started Now
Lifestyle Matchmaker
Let Brad Sauve find a property to match your lifestyle.
Listing provided by SOTHEBY'S INTERNATIONAL REALTY CANADA
MLS®, REALTOR®, and the associated logos are trademarks of the Canadian Real Estate Association.
This REALTOR.ca listing content is owned and licensed by REALTOR® members of the Canadian Real Estate Association. This property for sale is located at PH 4404 - 16 BONNYCASTLE STREET in Toronto Ontario. It was last modified on September 26th, 2024. Contact Brad Sauve to schedule a viewing or to discover other Toronto condos for sale.

